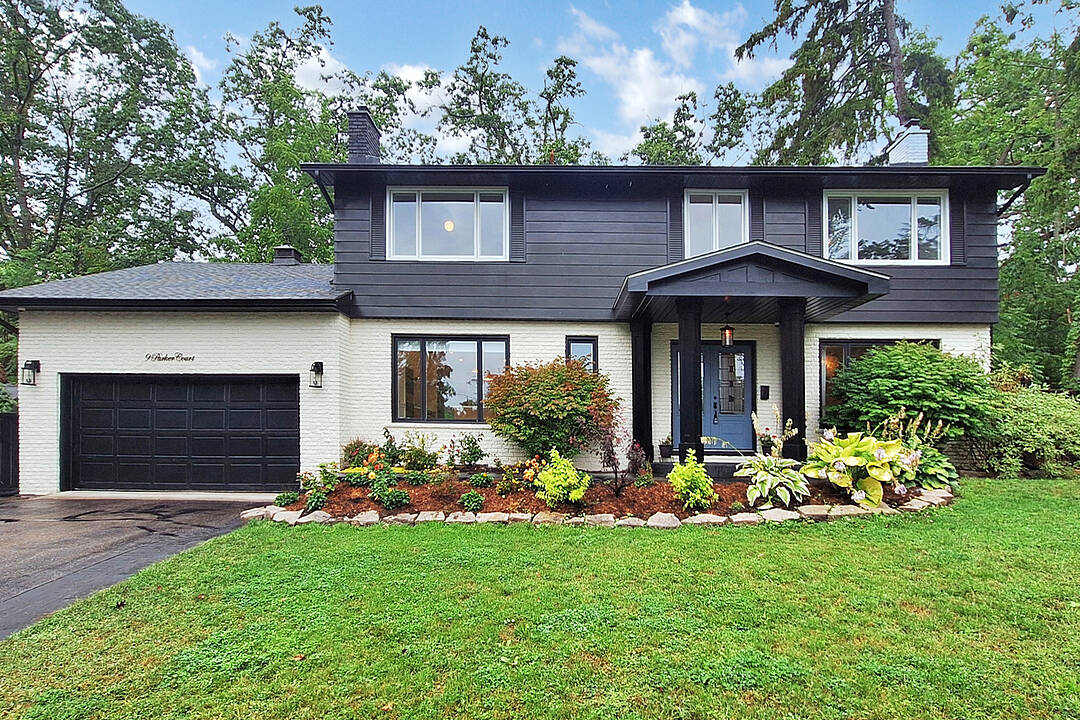Caractéristiques principales
- MLS® #: S12365554
- ID de propriété: SIRC2647584
- Type de propriété: Résidentiel, Maison unifamiliale détachée
- Genre: Moderne
- Grandeur du terrain: 15 000 pi.ca.
- Chambre(s) à coucher: 3
- Salle(s) de bain: 3
- Pièces supplémentaires: Sejour
- Stationnement(s): 6
- Inscrit par:
- Robby Singh, Karishma Singh
Description de la propriété
A rare offering in prestigious sunnidale! Nestled in one of Barrie's most desirable neighborhoods, this fully renovated 3-bedroom+office, 3-bathroom detached home sits on a private acre treed lot in a quiet cul-de-sac. Backing directly onto sunnidale park, it offers unmatched access to nature with beautiful hiking trails, expansive green space, and a pet-friendly community at your doorstep. No expense was spared in the $300,000 plus designer renovation by boutique firm seven interiors, inspired by the clean lines of scandinavian design and the timeless warmth of mid-century modern style. The home is anchored by 100-year-old french white oak flooring and custom lighting from luminaires authentik, a stone wood burning fireplace and with oversized windows filling every room with natural light. At the heart of the home is a brand-new 400 square feet. Chefs kitchen, featuring custom oak cabinetry, calcutta marble countertops, and luxury built-in appliances including a wolf double oven and jennair fridge. Thoughtfully curated furnishings from luxury brands such as rove concepts and CB2 enhance the interiors, blending seamlessly with the homes elevated aesthetic. The outdoor living space is equally impressive, boasting a large wooden deck, gazebo, and firepit perfect for entertaining or relaxing in complete privacy surrounded by mature trees. Renovated to the highest standard, this sunnidale retreat is more than just a home its a lifestyle. *no smoking* pets may be considered*
Téléchargements et médias
Caractéristiques
- Appareils ménagers en acier inox
- Arrière-cour
- Bar à petit-déjeuner
- Climatisation
- Comptoirs en marbre
- Foyer
- Penderie
- Plancher en bois
- Salle de bain attenante
- Salle de lavage
- Stationnement
- Vie Communautaire
Pièces
- TypeNiveauDimensionsPlancher
- CuisinePrincipal12' 2.8" x 17' 11.1"Autre
- Salle à mangerPrincipal10' 5.1" x 11' 10.9"Autre
- SalonPrincipal13' 1.8" x 22' 4.8"Autre
- Salle familialePrincipal10' 8.6" x 12' 7.9"Autre
- FoyerPrincipal7' 8.1" x 8' 2"Autre
- Autre2ième étage13' 8.1" x 16' 9.9"Autre
- Bureau à domicile2ième étage8' 9.1" x 9' 6.9"Autre
- Chambre à coucher2ième étage12' 2.8" x 12' 4"Autre
- Chambre à coucher2ième étage12' 6.7" x 12' 2.8"Autre
- ServiceSous-sol12' 11.9" x 22' 9.6"Autre
- Salle de loisirsSous-sol13' 5" x 22' 1.7"Autre
Agents de cette inscription
Contactez-nous pour plus d’informations
Contactez-nous pour plus d’informations
Emplacement
9 Parker Crt, Barrie, Ontario, L4N 2A6 Canada
Autour de cette propriété
En savoir plus au sujet du quartier et des commodités autour de cette résidence.
Demander de l’information sur le quartier
En savoir plus au sujet du quartier et des commodités autour de cette résidence
Demander maintenantCommercialisé par
Sotheby’s International Realty Canada
3109 Bloor Street West, Unit 1
Toronto, Ontario, M8X 1E2

