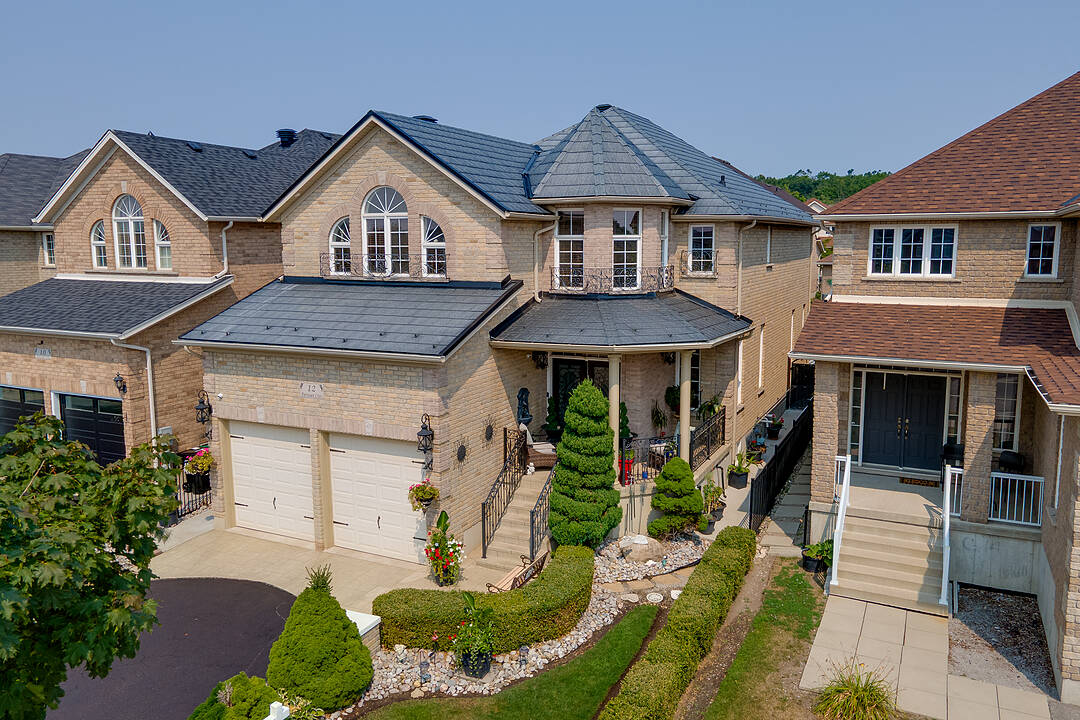Caractéristiques principales
- MLS® #: S12380612
- ID de propriété: SIRC2553891
- Type de propriété: Résidentiel, Maison unifamiliale détachée
- Aire habitable: 3 025 pi.ca.
- Grandeur du terrain: 4 393,63 pi.ca.
- Chambre(s) à coucher: 3
- Salle(s) de bain: 3
- Pièces supplémentaires: Sejour
- Stationnement(s): 4
- Inscrit par:
- Dee Patel, David Bemmann
Description de la propriété
Welcome to this meticulously designed residence, where refined interiors meet an extraordinary backyard oasis.
The stunning inground heated salt water pool features a cascading waterfall and is complemented by an elegant cabana outfitted with a sound system, TV, and a cozy gas fireplace perfect for outdoor entertaining. An outdoor shower completes this resort-inspired retreat.
Inside, the home impresses with spacious principal rooms, including two oversized bedrooms and a luxurious primary suite with a spa-like four-piece ensuite. The chef's kitchen boasts a large island with an integrated sink, ideal for gatherings and culinary creations. Soaring ceilings in the family room enhance the sense of space, while custom iron railings add an elegant touch to the staircase. Premium finishes flow throughout with porcelain tile and rich hardwood flooring on the main level.
The exterior is a masterpiece of professional landscaping, offering incredible curb appeal. A durable metal roof provides lasting peace of mind. This is a rare opportunity to own a beautifully upgraded home with a backyard sanctuary that truly elevates everyday living.
Téléchargements et médias
Caractéristiques
- Arrière-cour
- Climatisation centrale
- Foyer
- Garage
- Jardins
- Piscine extérieure
- Plancher en bois
- Salle de bain attenante
- Salle de lavage
- Stationnement
- Suite Autonome
Pièces
- TypeNiveauDimensionsPlancher
- SalonRez-de-chaussée11' 10.7" x 14' 5.2"Autre
- Salle à mangerRez-de-chaussée12' 9.4" x 13' 1.4"Autre
- Salle familialeRez-de-chaussée12' 9.5" x 16' 4.8"Autre
- CuisineRez-de-chaussée12' 9.5" x 20' 8"Autre
- Chambre à coucher principale2ième étage13' 1.4" x 17' 8.5"Autre
- Chambre à coucher2ième étage14' 11.9" x 14' 5.2"Autre
- Chambre à coucher2ième étage14' 11" x 14' 1.2"Autre
Agents de cette inscription
Contactez-nous pour plus d’informations
Contactez-nous pour plus d’informations
Emplacement
12 Parisian Crescent, Barrie, Ontario, L4N 0Y9 Canada
Autour de cette propriété
En savoir plus au sujet du quartier et des commodités autour de cette résidence.
Demander de l’information sur le quartier
En savoir plus au sujet du quartier et des commodités autour de cette résidence
Demander maintenantCalculatrice de versements hypothécaires
- $
- %$
- %
- Capital et intérêts 0
- Impôt foncier 0
- Frais de copropriété 0
Commercialisé par
Sotheby’s International Realty Canada
1867 Yonge Street, Suite 100
Toronto, Ontario, M4S 1Y5

