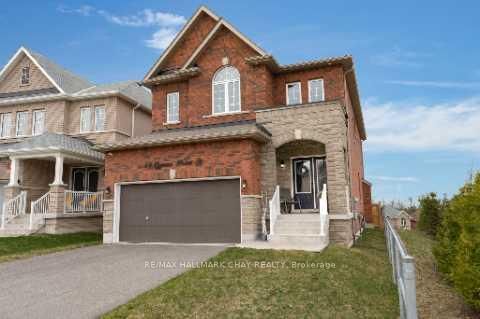Caractéristiques principales
- MLS® #: S12152290
- ID de propriété: SIRC2422509
- Type de propriété: Résidentiel, Maison unifamiliale détachée
- Grandeur du terrain: 0,09 pi.ca.
- Chambre(s) à coucher: 3
- Salle(s) de bain: 3
- Pièces supplémentaires: Sejour
- Stationnement(s): 4
- Inscrit par:
- RE/MAX HALLMARK CHAY REALTY
Description de la propriété
Welcome to 18 Cypress Point Street located within a small enclave of homes in one of Barrie's newer communities - Pineview Greens Estates. This well-appointed family home offers stylish design, many upgrades, generous living space. Situated in a family centric neighbourhood, siding onto a park and open space, having direct neighbours on only one side - provides an extra level of privacy. With over 2,400 sq.ft., this two story detached 3-bedroom Royal Park home is very well appointed with high-end design and functional detail at every turn. Welcoming front entrance via the covered front porch leads you into a grand foyer with 18' ceilings, 2pc guest bath, main floor laundry room, direct inside access to double garage. Step inside to find the stylish kitchen ready to delight the family's Chef - tasteful white cabinetry, under mount lighting, centre island with sink, stunning backsplash, s/s range hood, quartz countertops, s/s appliances, plenty of storage. This functional space flows seamlessly into the convenient eating area, then extend your living space outdoors to your private fenced rear yard via upgraded patio doors. 9' ceilings, over-sized window package completely bathe this space with the warmth of natural light. Easy maintenance tile and hardwood flooring throughout. Open concept floor plan - kitchen - living room - dining room + incredible banquette with beverage centre - is perfect for entertaining. Custom coffered ceilings. Living room flows to the formal dining space for family time, special meals with guests. Beautiful oak staircase leads to the private level with large bedrooms. Primary with a sitting area, massive closet and oversized 5pc spa-like ensuite with glass shower and soaker tub. Two additional bedrooms with Jack & Jill main bath. This home offers plenty of functional storage. Full, unfinished basement for your own plans and design (cantina and R/I bath). Step outdoors to appreciate the beautiful unistone patio in the rear fully fenced yard.
Pièces
- TypeNiveauDimensionsPlancher
- CuisinePrincipal11' 6.1" x 11' 1.4"Autre
- SalonPrincipal12' 4" x 16' 11.9"Autre
- Salle à mangerPrincipal11' 10.1" x 8' 5.9"Autre
- Salle de bainsPrincipal2' 9.8" x 1' 6.8"Autre
- Salle de lavagePrincipal5' 2.9" x 8' 9.9"Autre
- Autre2ième étage23' 11" x 17' 5"Autre
- Salle de bains2ième étage11' 1.8" x 8' 2.8"Autre
- Chambre à coucher2ième étage15' 3" x 13' 1.8"Autre
- Chambre à coucher2ième étage10' 11.8" x 14' 11.1"Autre
- Salle de bains2ième étage10' 11.8" x 7' 3"Autre
Agents de cette inscription
Demandez plus d’infos
Demandez plus d’infos
Emplacement
18 Cypress Point St, Barrie, Ontario, L4N 6J9 Canada
Autour de cette propriété
En savoir plus au sujet du quartier et des commodités autour de cette résidence.
- 24.12% 35 to 49 years
- 18.68% 20 to 34 years
- 18.2% 50 to 64 years
- 10.01% 15 to 19 years
- 9.92% 10 to 14 years
- 7.05% 5 to 9 years
- 6.08% 65 to 79 years
- 4.91% 0 to 4 years
- 1.03% 80 and over
- Households in the area are:
- 85.14% Single family
- 10.3% Single person
- 3.88% Multi person
- 0.68% Multi family
- $150,708 Average household income
- $57,597 Average individual income
- People in the area speak:
- 82.38% English
- 3.03% English and non-official language(s)
- 2.89% French
- 2.59% Russian
- 2.29% Polish
- 1.74% Portuguese
- 1.39% Urdu
- 1.39% Spanish
- 1.3% Mandarin
- 1% Punjabi (Panjabi)
- Housing in the area comprises of:
- 88.95% Single detached
- 5.83% Row houses
- 4.03% Duplex
- 1.19% Semi detached
- 0% Apartment 1-4 floors
- 0% Apartment 5 or more floors
- Others commute by:
- 2.42% Other
- 1.52% Public transit
- 0% Foot
- 0% Bicycle
- 27.51% High school
- 24.97% College certificate
- 20.64% Bachelor degree
- 17.87% Did not graduate high school
- 4.3% Post graduate degree
- 3.53% Trade certificate
- 1.18% University certificate
- The average air quality index for the area is 1
- The area receives 298.81 mm of precipitation annually.
- The area experiences 7.39 extremely hot days (31.02°C) per year.
Demander de l’information sur le quartier
En savoir plus au sujet du quartier et des commodités autour de cette résidence
Demander maintenantCalculatrice de versements hypothécaires
- $
- %$
- %
- Capital et intérêts 5 615 $ /mo
- Impôt foncier n/a
- Frais de copropriété n/a

