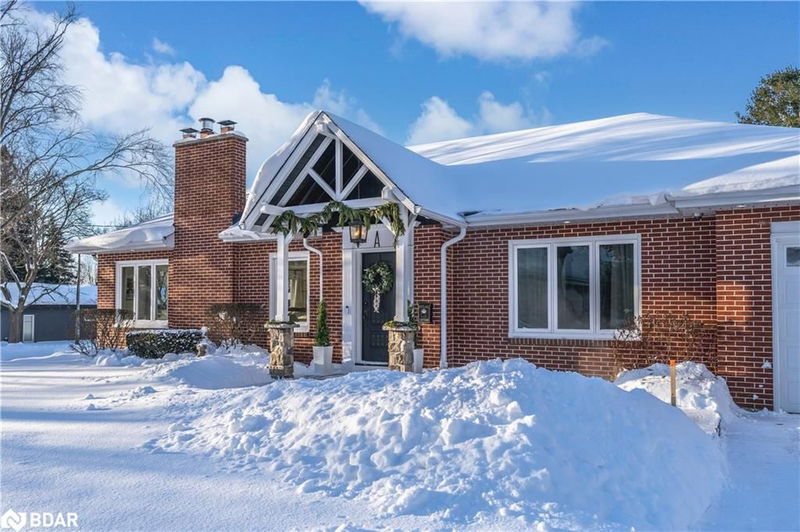Caractéristiques principales
- MLS® #: 40689154
- ID de propriété: SIRC2234128
- Type de propriété: Résidentiel, Maison unifamiliale détachée
- Aire habitable: 3 877 pi.ca.
- Construit en: 1953
- Chambre(s) à coucher: 3+2
- Salle(s) de bain: 4+1
- Stationnement(s): 7
- Inscrit par:
- Re/Max Hallmark Peggy Hill Group Realty Brokerage
Description de la propriété
STRAIGHT OUT OF A DESIGN MAGAZINE, NEARLY 3,900 SQ. FT. AN ALL-BRICK BUNGALOW COMBINES LUXURIOUS FINISHES, RESORT-STYLE AMENITIES, AND METICULOUS RENOVATIONS TO CREATE THE ULTIMATE DREAM HOME IN ONE OF BARRIE'S MOST DESIRED NEIGHBOURHOODS! This home is professionally designed and renovated top to bottom! Ideally located near walking trails, waterfront parks and within walking distance to Codrington P.S. This home sits on an expansive 90 x 155 ft. lot and has been designed by White House Designs for elegance and comfort. Step inside to an open-concept layout with sophisticated finishes and built-in speakers throughout the main floor. The show-stopping kitchen features high-end appliances, white shaker cabinetry, quartz countertops, open shelving, a spacious island with pendant lighting and a shiplap ceiling. Flowing seamlessly into the dining and living areas, you’ll find a cozy gas fireplace with a stone surround, a rustic mantel, crown moulding, and pot lights, all enhanced by large windows and stylish white-and-gold accents. Retreat to the dreamy primary bedroom with a walk-in closet and a stylish semi-ensuite featuring a marble-topped vanity and a glass-walled shower. The luxurious main bathroom offers a glass-enclosed shower, a soaker tub, and heated floors. Downstairs, a bright, expansive basement with large windows, a three-sided fireplace, a dry bar, and a rec room that is ideal for entertaining. Two additional bedrooms, two bathrooms with heated floors, a laundry room, an office, and a gym complete this level. Step outside to a resort-style backyard with a 20 x 40 ft. inground concrete pool, a sauna, an expansive gazebo with a bathroom, an interlock patio, full-sun exposure, lush landscaping, a gas BBQ hookup, and a fenced yard for total privacy. This home truly defines upscale living in Barrie!
Pièces
- TypeNiveauDimensionsPlancher
- Salle à mangerPrincipal11' 8.9" x 14' 9.1"Autre
- FoyerPrincipal6' 11.8" x 17' 5"Autre
- CuisinePrincipal18' 2.1" x 19' 11.3"Autre
- Chambre à coucher principalePrincipal11' 1.8" x 15' 5.8"Autre
- Chambre à coucherPrincipal10' 4" x 14' 11.9"Autre
- Bureau à domicilePrincipal11' 6.9" x 7' 3"Autre
- SalonPrincipal25' x 15' 7"Autre
- Chambre à coucherPrincipal10' 5.9" x 14' 11.9"Autre
- Salle de sportSous-sol14' 6" x 10' 11.1"Autre
- Salle de loisirsSous-sol34' 10.8" x 18' 9.9"Autre
- Chambre à coucherSous-sol11' 1.8" x 13' 8.9"Autre
- Chambre à coucherSous-sol15' 3" x 11' 6.1"Autre
- Bureau à domicileSous-sol15' 3" x 9' 6.1"Autre
- Salle de lavageSous-sol11' 10.7" x 15' 3.8"Autre
Agents de cette inscription
Demandez plus d’infos
Demandez plus d’infos
Emplacement
68 Dundonald Street, Barrie, Ontario, L4M 3T3 Canada
Autour de cette propriété
En savoir plus au sujet du quartier et des commodités autour de cette résidence.
Demander de l’information sur le quartier
En savoir plus au sujet du quartier et des commodités autour de cette résidence
Demander maintenantCalculatrice de versements hypothécaires
- $
- %$
- %
- Capital et intérêts 0
- Impôt foncier 0
- Frais de copropriété 0

