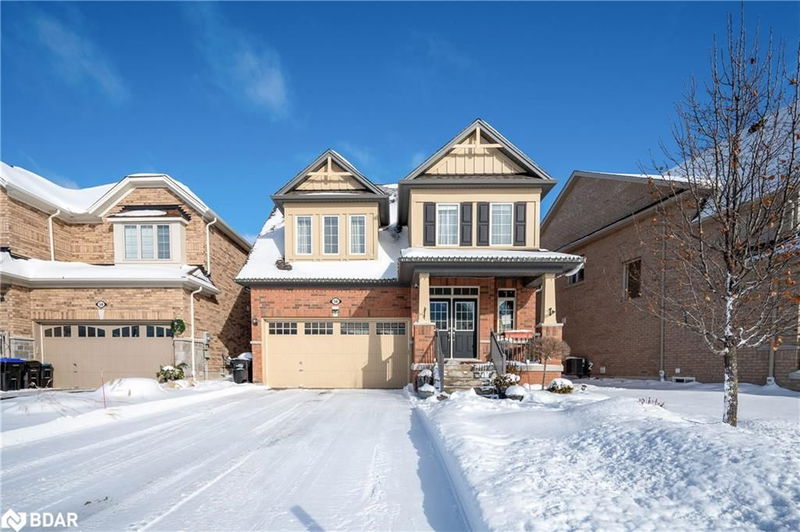Caractéristiques principales
- MLS® #: 40678289
- ID de propriété: SIRC2234115
- Type de propriété: Résidentiel, Maison unifamiliale détachée
- Aire habitable: 2 400 pi.ca.
- Construit en: 2017
- Chambre(s) à coucher: 4
- Salle(s) de bain: 2+1
- Stationnement(s): 6
- Inscrit par:
- Sutton Group Incentive Realty Inc. Brokerage
Description de la propriété
Brick Home in Stonemanor Woods Estates, Springwater! Nestled on a Spacious Lot. Boasting 2400 sqft of Living Space, with 9' Ceilings, a Charming Formal Dining Room, and an Expansive Family Room Featuring a Gas Fireplace. The Open Concept Eat-in Kitchen Showcases a Large Island, Stylish Backsplash, Stainless Steel Fridge, Dishwasher, Range Hood and a Gas Stove. A Tall and Wide Sliding Doors Lead you to a Stunning Deck with Glass Railing, Perfect for Outdoor Enjoyment. The Hardwood Stairs Guide you to a Double Door Entrance, Revealing a Grand Master Suite, Complete with a Walk-in Closet and a 5-piece Ensuite Featuring a Glass Shower and Double Sinks. Three Additional Generous Bedrooms Provide Ample Space for Family or Guests. Convenient Main Floor Laundry. The Double Garage Includes an Automatic Opener, and There's no Sidewalk at the Front, Maximizing curb appeal. Adding a Taller Fence to the Backyard to Create more Private Space. Only a Short Drive from Barrie, with the Added Convenience of a School Bus Route to Barrie Schools. Enjoy the Nearby Park and Trails, as Well as Close Proximity to a Medical Center, Farms, Skiing, Shopping, and Highways. Heat pump in 2023.
Pièces
- TypeNiveauDimensionsPlancher
- Salle à mangerPrincipal14' 11.9" x 10' 11.8"Autre
- Salle familialePrincipal16' 1.2" x 12' 6"Autre
- Salle à déjeunerPrincipal9' 6.1" x 10' 7.8"Autre
- CuisinePrincipal12' 9.4" x 12' 4"Autre
- Chambre à coucher2ième étage10' 5.9" x 12' 2"Autre
- Chambre à coucher2ième étage10' 7.9" x 12' 2"Autre
- Chambre à coucher2ième étage10' 11.8" x 12' 2"Autre
- Chambre à coucher principale2ième étage16' 2" x 21' 7.8"Autre
Agents de cette inscription
Demandez plus d’infos
Demandez plus d’infos
Emplacement
56 Oliver's Mill Road, Barrie, Ontario, L9X 0S7 Canada
Autour de cette propriété
En savoir plus au sujet du quartier et des commodités autour de cette résidence.
Demander de l’information sur le quartier
En savoir plus au sujet du quartier et des commodités autour de cette résidence
Demander maintenantCalculatrice de versements hypothécaires
- $
- %$
- %
- Capital et intérêts 0
- Impôt foncier 0
- Frais de copropriété 0

