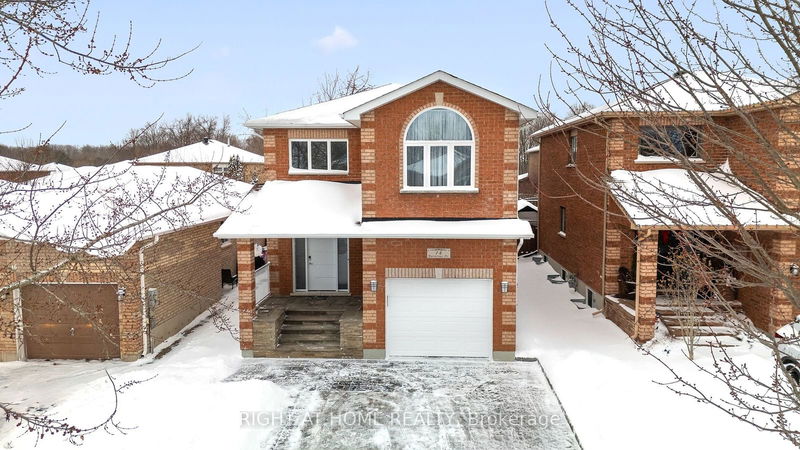Caractéristiques principales
- MLS® #: S11914217
- ID de propriété: SIRC2234020
- Type de propriété: Résidentiel, Maison unifamiliale détachée
- Grandeur du terrain: 3 750,13 pi.ca.
- Construit en: 16
- Chambre(s) à coucher: 3+1
- Salle(s) de bain: 5
- Pièces supplémentaires: Sejour
- Stationnement(s): 5
- Inscrit par:
- RIGHT AT HOME REALTY
Description de la propriété
Charming 3+1 Bedroom Detached Home in Holly Neighborhood, in Barrie.Welcome to this bright and spacious detached home in the highly sought-after Holly neighborhood! With 3+1 bedrooms, 4 bathrooms, and a single-car garage, this property offers modern upgrades and thoughtful features, perfect for families or professionals alike. Key Features: Modern Updates: Windows, sliding doors, and the front door were updated in 2020, while the furnace and air conditioning were replaced in 2022, ensuring energy efficiency and peace of mind. For your comfort, heated floors in the lobby, kitchen, and 2 bathrooms.Convenient Layout: Enjoy the convenience of main-floor laundry and a neutral color palette throughout, making it easy to personalize.Outdoor Living: Step into the fully fenced backyard with a newer deck (2021)perfect for entertaining or relaxing with loved ones.Finished Basement: A fully finished basement adds extra living space, ideal for a recreation room, home office, or guest suite.Prim.Location: Close to Holly Community Centre, schools, parks, shopping, and more. This home combines style, comfort, and convenience in one desirable package. Don't miss your chance to make it yours.
Pièces
- TypeNiveauDimensionsPlancher
- AutreRez-de-chaussée11' 2.6" x 25' 8.2"Autre
- CuisineRez-de-chaussée11' 11.7" x 10' 10.7"Autre
- Salle de bainsRez-de-chaussée0' x 0'Autre
- Chambre à coucher principale2ième étage11' 5.7" x 19' 3.8"Autre
- Salle de bains2ième étage0' x 0'Autre
- Chambre à coucher2ième étage10' 8.7" x 10' 8.7"Autre
- Salle de bains2ième étage0' x 0'Autre
- Chambre à coucher2ième étage10' 10.7" x 10' 8.7"Autre
- Salle de bains2ième étage0' x 0'Autre
- Salle de loisirsSous-sol10' 5.9" x 34' 11.6"Autre
- Chambre à coucherSous-sol10' 3.6" x 10' 6.7"Autre
- Salle de bainsSous-sol0' x 0'Autre
Agents de cette inscription
Demandez plus d’infos
Demandez plus d’infos
Emplacement
14 Butternut Dr, Barrie, Ontario, L4N 0E2 Canada
Autour de cette propriété
En savoir plus au sujet du quartier et des commodités autour de cette résidence.
Demander de l’information sur le quartier
En savoir plus au sujet du quartier et des commodités autour de cette résidence
Demander maintenantCalculatrice de versements hypothécaires
- $
- %$
- %
- Capital et intérêts 0
- Impôt foncier 0
- Frais de copropriété 0

