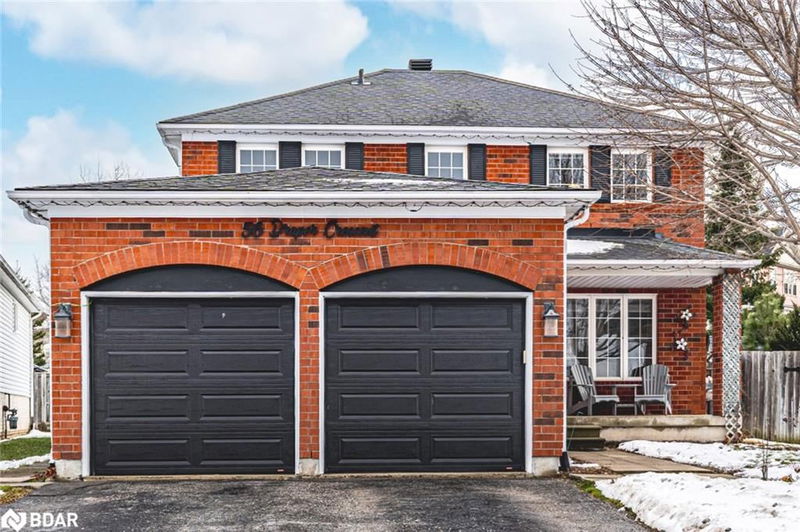Caractéristiques principales
- MLS® #: 40687979
- ID de propriété: SIRC2228247
- Type de propriété: Résidentiel, Maison unifamiliale détachée
- Aire habitable: 2 027 pi.ca.
- Construit en: 1997
- Chambre(s) à coucher: 3
- Salle(s) de bain: 2+1
- Stationnement(s): 4
- Inscrit par:
- Re/Max Hallmark Peggy Hill Group Realty Brokerage
Description de la propriété
BEAUTIFUL FAMILY HOME IN PAINSWICK WITH TASTEFUL UPDATES & AN ENTERTAINMENT-READY BACKYARD! Welcome to this wonderful 2-storey home situated on a quiet side crescent in the heart of Painswick, where convenience meets family-friendly living! This property's classic brick exterior with black accents and a double garage exudes timeless charm, while the pie-shaped lot offers a spacious backyard designed for relaxation and entertainment. The back deck with a privacy wall, patio, and firepit area are perfect for entertaining, while the sizeable fully-fenced yard offers plenty of space for the kids to play or the pets to run. The backyard is complemented with two handy garden sheds - perfect for storing tools and toys. Inside, the main floor offers a functional layout with an open-concept kitchen overlooking a bright and inviting breakfast and dining areas, featuring large windows, sleek white cabinetry, stainless steel appliances, and plenty of room for entertaining or everyday meals. The combined family and living room is a great spot to relax and put your feet up. A separate side door entry conveniently leads to a combined laundry/mudroom with direct garage access, where you'll find bonus storage space for the boots and jackets, making daily routines a breeze. Upstairs, the spacious primary bedroom is your personal retreat, boasting a 5-piece ensuite and a walk-in closet. The partially finished lower level offers a large rec room with an oversized basement window and a spacious storage room with a bathroom rough-in, providing an opportunity to increase the finished space if you'd like. Located near parks, schools, transit, library, shopping, and dining and just minutes from Downtown Barrie and Centennial Beach, this home offers everything you need in a thriving community. Don't miss the opportunity to make this property your next #HomeToStay!
Pièces
- TypeNiveauDimensionsPlancher
- FoyerPrincipal16' 1.2" x 12' 9.4"Autre
- CuisinePrincipal10' 11.8" x 8' 7.9"Autre
- Salle à déjeunerPrincipal7' 10" x 12' 9.4"Autre
- SalonPrincipal13' 3.8" x 9' 10.8"Autre
- Salle à mangerPrincipal15' 5" x 10' 8.6"Autre
- Salle familialePrincipal10' 4" x 10' 7.8"Autre
- Salle de lavagePrincipal8' 2.8" x 6' 9.1"Autre
- Chambre à coucher principale2ième étage16' 9.1" x 10' 5.9"Autre
- Chambre à coucher2ième étage12' 6" x 12' 4.8"Autre
- Chambre à coucher2ième étage11' 5" x 9' 4.9"Autre
- Salle de loisirsSous-sol9' 3" x 23' 5.8"Autre
Agents de cette inscription
Demandez plus d’infos
Demandez plus d’infos
Emplacement
56 Draper Crescent, Barrie, Ontario, L4N 6B1 Canada
Autour de cette propriété
En savoir plus au sujet du quartier et des commodités autour de cette résidence.
Demander de l’information sur le quartier
En savoir plus au sujet du quartier et des commodités autour de cette résidence
Demander maintenantCalculatrice de versements hypothécaires
- $
- %$
- %
- Capital et intérêts 0
- Impôt foncier 0
- Frais de copropriété 0

