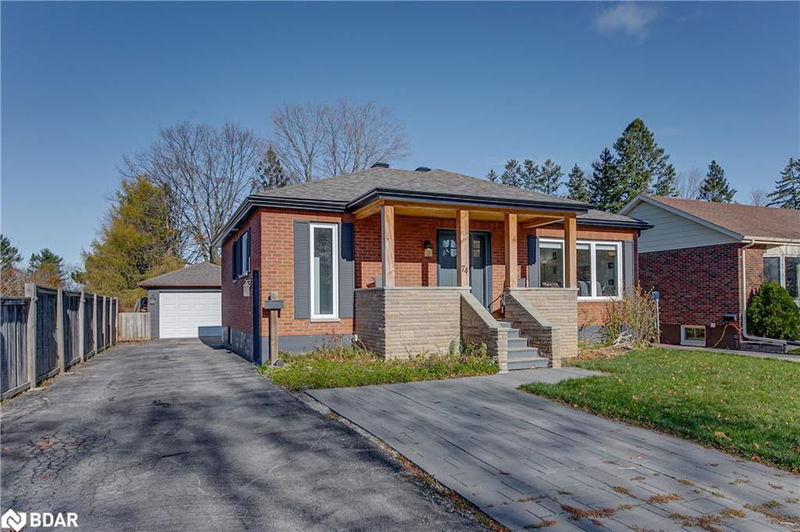Caractéristiques principales
- MLS® #: 40687229
- ID de propriété: SIRC2226385
- Type de propriété: Résidentiel, Maison unifamiliale détachée
- Aire habitable: 1 830 pi.ca.
- Grandeur du terrain: 9 250 pi.ca.
- Construit en: 1955
- Chambre(s) à coucher: 2+2
- Salle(s) de bain: 2
- Stationnement(s): 5
- Inscrit par:
- RE/MAX Crosstown Realty Inc. Brokerage
Description de la propriété
Welcome to 74 Strabane Avenue! Beautifully renovated from top to bottom this raised bungalow is located on one of Barrie's most sought after East-End streets, next to Strabane Park. The large porch and front door welcomes you into the spacious open concept kitchen; a chef's dream with all white cabinetry, black hardware and quartz countertops; complete with stainless steel appliances and a breakfast bar ideal for your morning coffee. The Bright Living Space has a floor to ceiling picture Window. The primary and 2nd bedrooms are served by a modern yet classic white and black accented shared bathroom. The separate side entry leads you to a fully renovated basement featuring luxury easy-to-maintain flooring, 2 additional bedrooms with closets and windows, a good sized living space, feature TV wall, a built in laundry, a Wet Bar Area and a 4 piece bathroom with double vanity and oversized walk-in glass shower. Good In-Law or Secondary Suite Potential. The Massive Backyard features a Deck, Patio, Hot Tub, and a wood burning fire pit, on a 185ft deep lot with Mature Trees. Extra Long Driveway for all the cars. Updates since 2019- Roof '23, New Spray Foam Insulation '24, Furnace '19, Windows'21&'23, & Basement Reno '20.
Pièces
- TypeNiveauDimensionsPlancher
- CuisinePrincipal8' 8.5" x 17' 5"Autre
- SalonPrincipal11' 8.9" x 14' 6"Autre
- Salle à mangerPrincipal9' 8.1" x 13' 10.9"Autre
- Chambre à coucher principalePrincipal8' 11.8" x 10' 7.1"Autre
- Salle familialeSous-sol25' 1.9" x 20' 9.9"Autre
- Salle de bainsPrincipal6' 11.8" x 6' 2"Autre
- Chambre à coucherPrincipal10' 7.8" x 11' 6.1"Autre
- Chambre à coucherSous-sol10' 2.8" x 11' 5"Autre
- Chambre à coucherSous-sol7' 10.8" x 11' 10.1"Autre
- Salle de lavageSous-sol2' 11.8" x 4' 9.8"Autre
- Salle de bainsSous-sol8' 8.5" x 4' 11.8"Autre
Agents de cette inscription
Demandez plus d’infos
Demandez plus d’infos
Emplacement
74 Strabane Avenue, Barrie, Ontario, L4M 2A2 Canada
Autour de cette propriété
En savoir plus au sujet du quartier et des commodités autour de cette résidence.
Demander de l’information sur le quartier
En savoir plus au sujet du quartier et des commodités autour de cette résidence
Demander maintenantCalculatrice de versements hypothécaires
- $
- %$
- %
- Capital et intérêts 0
- Impôt foncier 0
- Frais de copropriété 0

