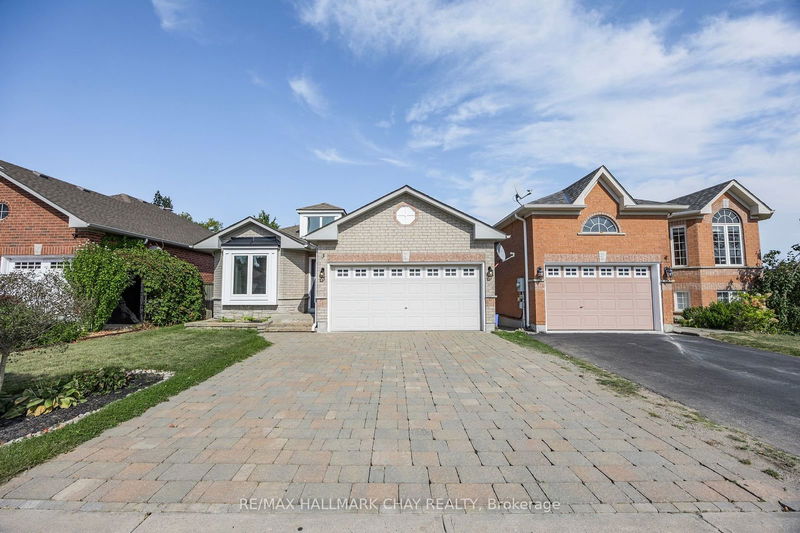Caractéristiques principales
- MLS® #: S11906881
- ID de propriété: SIRC2226345
- Type de propriété: Résidentiel, Maison unifamiliale détachée
- Grandeur du terrain: 4 368 pi.ca.
- Construit en: 16
- Chambre(s) à coucher: 3+3
- Salle(s) de bain: 3
- Pièces supplémentaires: Sejour
- Stationnement(s): 4
- Inscrit par:
- RE/MAX HALLMARK CHAY REALTY
Description de la propriété
This spacious family home with just over 3,000 sq ft of finished living space, conveniently situated within walking distance to various amenities, offers an ideal blend of comfort and accessibility. The all-brick bungalow boasts an open-concept layout on the main floor, accentuated by a range of modern features. Recent upgrades include a brand-new stainless steel LG refrigerator and dishwasher, a Samsung gas oven, and a sparkling Quartz countertop with a distinctive waterfall design and seating for six. Adjoining the kitchen is a generously proportioned living room with a vaulted ceiling, gas fireplace, and access to a backyard deck through a wide sliding door conducive to accessibility. The dining room is showcased by two large decorative pillars and hardwood floors. The primary bedroom exudes luxury, featuring a vaulted ceiling, dual closets leading to a lavishly renovated 4-piece bathroom with a freestanding soaker tub, gold faucets, a curb-less open shower design, and bespoke porcelain and stone custom tiling. Additionally, two more bedrooms on the main floor, one offering an accessible sliding doorway and a semi-ensuite 3-piece bathroom with a spacious accessible shower, contribute to the home's functional design. The lower level, recently renovated with all requisite permits in place, presents three additional bedrooms, a sizable rec room complemented by a versatile den/bonus room with built-in storage, a dedicated laundry room with newer large capacity LG washer and dryer, and an all-new 4-piece bathroom complete with a deep soaker tub. The garage has been prepared for the installation of a wheelchair lift or ramp, while the fully fenced backyard hosts a newly constructed deck, a grassy area, and a large storage shed. *Note: Some photos have been virtually staged*
Pièces
- TypeNiveauDimensionsPlancher
- Chambre à coucher principalePrincipal12' 9.5" x 20' 4"Autre
- Chambre à coucherPrincipal12' 4.8" x 11' 8.5"Autre
- Chambre à coucherPrincipal11' 2.2" x 9' 6.9"Autre
- Salle à mangerPrincipal19' 3.4" x 17' 11.1"Autre
- CuisinePrincipal13' 6.5" x 19' 9.7"Autre
- SalonPrincipal15' 1.8" x 16' 1.2"Autre
- Salle de bainsPrincipal6' 9.4" x 9' 2.6"Autre
- Salle de bainsPrincipal14' 9.5" x 5' 6.2"Autre
- Chambre à coucherSous-sol16' 9.1" x 10' 8.6"Autre
- Chambre à coucherSous-sol11' 3.4" x 8' 10.6"Autre
- Chambre à coucherSous-sol15' 9.7" x 9' 6.1"Autre
- Salle de loisirsSous-sol28' 2.5" x 19' 3.8"Autre
Agents de cette inscription
Demandez plus d’infos
Demandez plus d’infos
Emplacement
3 Duval Dr, Barrie, Ontario, L4M 6V2 Canada
Autour de cette propriété
En savoir plus au sujet du quartier et des commodités autour de cette résidence.
Demander de l’information sur le quartier
En savoir plus au sujet du quartier et des commodités autour de cette résidence
Demander maintenantCalculatrice de versements hypothécaires
- $
- %$
- %
- Capital et intérêts 0
- Impôt foncier 0
- Frais de copropriété 0

