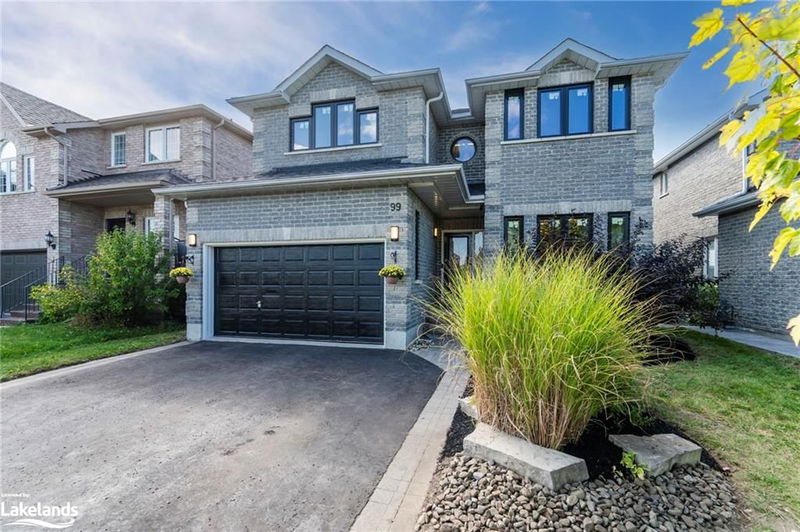Caractéristiques principales
- MLS® #: 40650293
- ID de propriété: SIRC2223945
- Type de propriété: Résidentiel, Maison unifamiliale détachée
- Aire habitable: 2 798 pi.ca.
- Grandeur du terrain: 0,10 ac
- Construit en: 2005
- Chambre(s) à coucher: 5
- Salle(s) de bain: 2+1
- Stationnement(s): 5
- Inscrit par:
- Keller Williams Co-Elevation Realty, Brokerage (Midland)
Description de la propriété
Experience quiet luxury in this rarely available detached home with no neighbours at the front and back in the highly sought-after Ardagh Bluffs. Fully renovated within the last 5 years featuring new energy-efficient windows, patio door, high-end appliances, R60 attic insulation, furnace, check valve and waterjet backup for sump (all in 2024). A/C and shingles replaced in 2021. The first floor features 9' ceilings throughout; a grand open concept living and dining room; chef's kitchen with quartz countertops that flows seamlessly to your outdoor retreat with a large deck, gazebo, and pond views; cozy family room with gas fireplace; versatile bonus room as bedroom/office; waffle ceilings, crown mouldings, pot lights and LED accents. Hardwood stairs with iron pickets lead to a spacious 2nd floor featuring 4 large bedrooms. Huge primary includes a walk-in closet and luxurious 5 pc ensuite. Located near Hwy 400, top-tier shopping, schools, and 17 km of trails - this rare gem is a must-see!
Pièces
- TypeNiveauDimensionsPlancher
- SalonPrincipal9' 8.9" x 16' 9.1"Autre
- FoyerPrincipal8' 6.3" x 14' 2"Autre
- Salle à mangerPrincipal9' 8.9" x 12' 11.1"Autre
- Cuisine avec coin repasPrincipal9' 8.9" x 18' 11.9"Autre
- Salle de lavagePrincipal6' 5.1" x 8' 6.3"Autre
- Salle familialePrincipal10' 4.8" x 19' 5"Autre
- Chambre à coucherPrincipal8' 7.9" x 11' 3.8"Autre
- Chambre à coucher2ième étage9' 10.8" x 18' 11.1"Autre
- Chambre à coucher principale2ième étage13' 5.8" x 19' 3.8"Autre
- Chambre à coucher2ième étage10' 7.1" x 15' 10.1"Autre
- Chambre à coucher2ième étage9' 10.5" x 18' 11.1"Autre
Agents de cette inscription
Demandez plus d’infos
Demandez plus d’infos
Emplacement
99 Mcintyre Drive, Barrie, Ontario, L4N 4K6 Canada
Autour de cette propriété
En savoir plus au sujet du quartier et des commodités autour de cette résidence.
Demander de l’information sur le quartier
En savoir plus au sujet du quartier et des commodités autour de cette résidence
Demander maintenantCalculatrice de versements hypothécaires
- $
- %$
- %
- Capital et intérêts 0
- Impôt foncier 0
- Frais de copropriété 0

