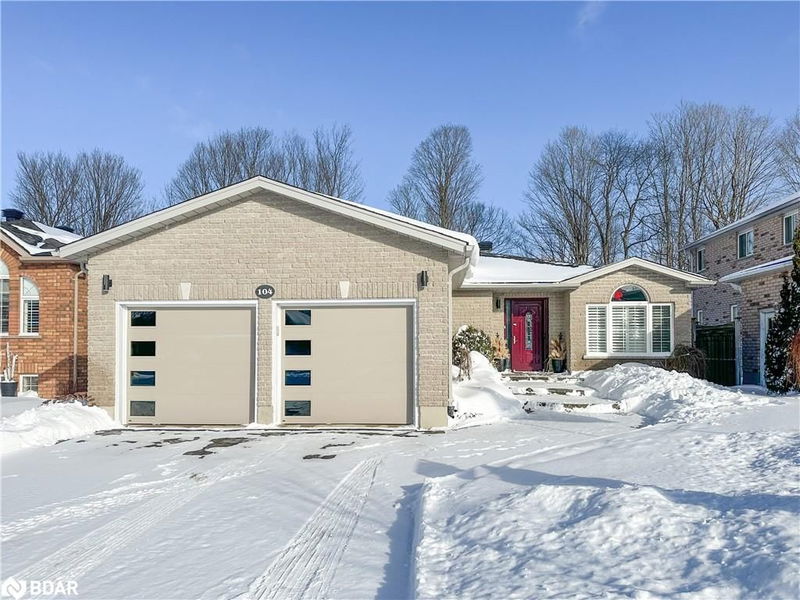Caractéristiques principales
- MLS® #: 40687101
- ID de propriété: SIRC2223882
- Type de propriété: Résidentiel, Maison unifamiliale détachée
- Aire habitable: 2 580 pi.ca.
- Chambre(s) à coucher: 2+2
- Salle(s) de bain: 3
- Stationnement(s): 4
- Inscrit par:
- Engel & Volkers Barrie Brokerage
Description de la propriété
This is the home and lifestyle you've been thinking about and the reason for your move. This Stollar built bungalow is located in one of Barrie's most sought after areas on an equally sought after street. It backs onto total treed privacy and features a 16 x 32 foot in-ground salt water pool. There will be great memories made with your friends and family here. Imagine a bright and open floor plan with rich & warm hardwood floors, the convenience of main floor laundry, a large maple kitchen to craft your favour meals and two walk-outs to your backyard oasis filled with countless colourful perennial gardens. The primary bedroom is complete with its own renovated en-suite bathroom and large glass shower. On the lower level you will find extra bedrooms for guests and family, multiple storage areas for all of your belongings and a cozy recreation room to relax by the gas fireplace. Combined with all these coveted features is the current homeowners' pride of ownership and upkeep. Many recent updates can be found throughout the home including a newer A/C unit, many windows and doors, a new pool liner and much more. Please come and see for yourself why this house is not like all of the others and will make a fantastic place for you to call your home.
Pièces
- TypeNiveauDimensionsPlancher
- Chambre à coucherSupérieur17' 7.8" x 8' 11.8"Autre
- Salle de loisirsSupérieur12' 2.8" x 35' 7.8"Autre
- Chambre à coucherSupérieur10' 2.8" x 9' 8.1"Autre
- Chambre à coucher principalePrincipal13' 6.9" x 15' 5.8"Autre
- Chambre à coucherPrincipal11' 5" x 9' 10.8"Autre
- Salle de lavagePrincipal7' 8.1" x 8' 2.8"Autre
- Salle familialePrincipal18' 11.9" x 14' 2.8"Autre
- Séjour / Salle à mangerPrincipal17' 3" x 9' 10.8"Autre
- Cuisine avec coin repasPrincipal18' 11.9" x 10' 9.1"Autre
Agents de cette inscription
Demandez plus d’infos
Demandez plus d’infos
Emplacement
104 Crompton Drive, Barrie, Ontario, L4M 6P1 Canada
Autour de cette propriété
En savoir plus au sujet du quartier et des commodités autour de cette résidence.
Demander de l’information sur le quartier
En savoir plus au sujet du quartier et des commodités autour de cette résidence
Demander maintenantCalculatrice de versements hypothécaires
- $
- %$
- %
- Capital et intérêts 0
- Impôt foncier 0
- Frais de copropriété 0

