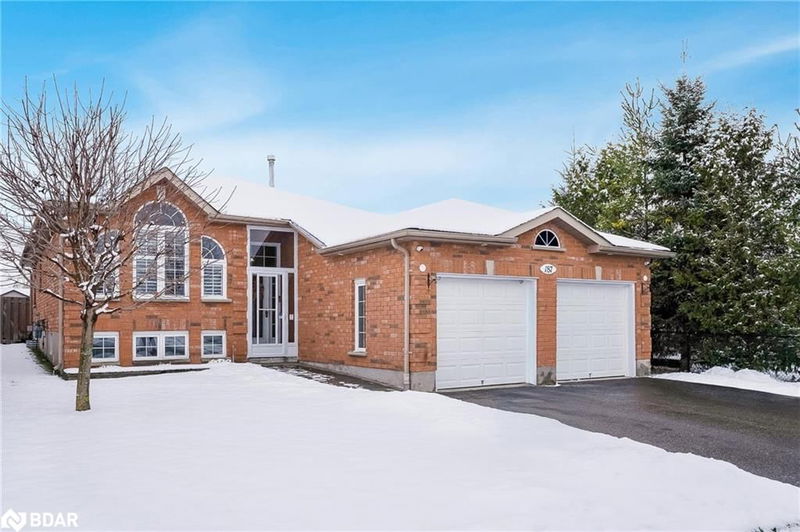Caractéristiques principales
- MLS® #: 40675359
- ID de propriété: SIRC2214093
- Type de propriété: Résidentiel, Maison unifamiliale détachée
- Aire habitable: 2 317 pi.ca.
- Construit en: 2002
- Chambre(s) à coucher: 2+1
- Salle(s) de bain: 3
- Stationnement(s): 5
- Inscrit par:
- Faris Team Real Estate Brokerage
Description de la propriété
Top 5 Reasons You Will Love This Home: 1) Step into this beautifully cared-for bungalow featuring an open-concept design that draws you into a stylish kitchen with crisp white cabinetry, a peninsula island with seating, and a natural flow into a welcoming living room flooded with light from expansive front windows 2) Lovingly maintained with thoughtful upgrades, this home includes engineered hardwood floors (2018), a newly built back deck (2022), a resurfaced driveway (2021), and a recently replaced air conditioner (2023), ensuring both comfort and confidence in your investment 3) Tailored for family living, this home offers two spacious bedrooms on the main level and an additional bedroom in the fully finished basement, along with the added convenience of a main level laundry room 4) Fully finished basement expanding your living space, showcasing a warm and inviting family room with a gas fireplace, perfect for movie nights or holiday gatherings with loved ones 5) Established in a sought-after, family-orient neighbourhood, this home offers convenient access to local amenities, Highway 400, scenic Lake Simcoe, and the nearby communities of Innisfil, Bradford, and Orillia. 2,317 fin.sq.ft. Age 23. Visit our website for more detailed information.
Pièces
- TypeNiveauDimensionsPlancher
- CuisinePrincipal10' 9.1" x 23' 5.8"Autre
- SalonPrincipal11' 1.8" x 18' 8"Autre
- Chambre à coucher principalePrincipal12' 11.1" x 18' 8"Autre
- Chambre à coucherPrincipal11' 3.8" x 13' 10.8"Autre
- Salle de lavagePrincipal2' 11.8" x 4' 7.9"Autre
- Salle familialeSous-sol24' 4.1" x 28' 10"Autre
- Chambre à coucherSous-sol10' 7.9" x 16' 9.1"Autre
Agents de cette inscription
Demandez plus d’infos
Demandez plus d’infos
Emplacement
187 Sproule Drive, Barrie, Ontario, L4N 0P8 Canada
Autour de cette propriété
En savoir plus au sujet du quartier et des commodités autour de cette résidence.
Demander de l’information sur le quartier
En savoir plus au sujet du quartier et des commodités autour de cette résidence
Demander maintenantCalculatrice de versements hypothécaires
- $
- %$
- %
- Capital et intérêts 0
- Impôt foncier 0
- Frais de copropriété 0

