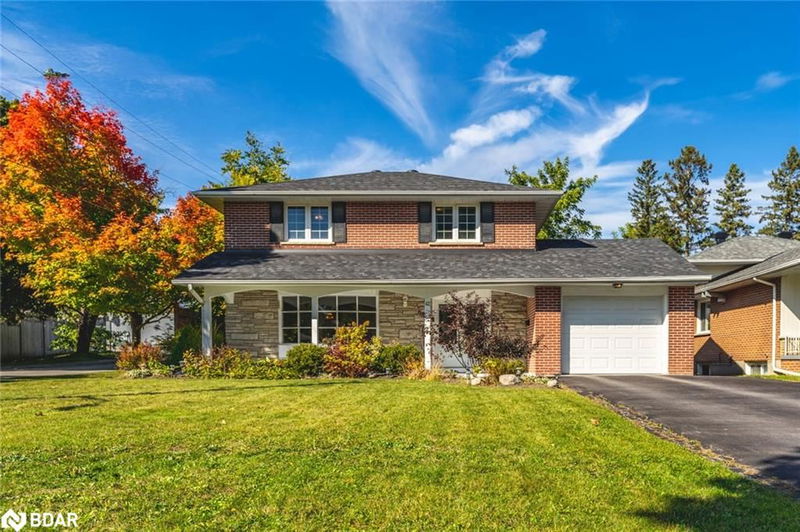Caractéristiques principales
- MLS® #: 40686070
- ID de propriété: SIRC2211538
- Type de propriété: Résidentiel, Maison unifamiliale détachée
- Aire habitable: 2 047 pi.ca.
- Construit en: 1964
- Chambre(s) à coucher: 4
- Salle(s) de bain: 1+1
- Stationnement(s): 5
- Inscrit par:
- Re/Max Hallmark Peggy Hill Group Realty Brokerage
Description de la propriété
CHARMING 2-STOREY SET ON A CORNER LOT IN A PRIME LOCATION WITH MODERN UPGRADES! Step into this stunning 2-storey home that has everything you’ve been searching for! Perfectly located near excellent schools, picturesque parks, the GO Train, Highway 400 access, and the breathtaking shores of Lake Simcoe. Enjoy a quick 5-minute drive or leisurely 30-minute walk to downtown Barrie and the Farmer's Market. Set on a spacious 59 x 133 ft corner lot, this home offers a generous, fenced backyard complete with a shed, a gazebo, and easy access from the side street, perfect for entertaining and outdoor fun! Major upgrades, including newer shingles and windows, provide long-term durability and energy efficiency. The home boasts a charming brick and stone exterior, a lovely covered front porch, and an attached garage equipped with a Tesla car charger. Inside, the functional layout spans over 1,700 sq ft of above-grade living space filled with natural light. Impeccably clean and well-maintained, this home shines with tasteful finishes throughout. The kitchen is well-equipped with ample white cabinetry, pantry storage, stainless steel appliances, and a stylish subway tile backsplash. Featuring two inviting spaces for entertaining and relaxation, this home offers a cozy family room and a sophisticated living room. With four generously sized bedrooms, there’s room for everyone! The partially finished basement features a versatile rec room, ideal for entertainment, relaxation, or any lifestyle needs. Don’t miss your chance to own this beauty in one of Barrie’s most sought-after locations!
Pièces
- TypeNiveauDimensionsPlancher
- FoyerPrincipal6' 2" x 12' 2"Autre
- CuisinePrincipal12' 8.8" x 11' 3"Autre
- Salle à mangerPrincipal11' 3" x 11' 6.1"Autre
- SalonPrincipal18' 9.2" x 12' 4"Autre
- Salle familialePrincipal12' 9.4" x 12' 9.1"Autre
- Chambre à coucher principale2ième étage14' 8.9" x 10' 4.8"Autre
- Chambre à coucher2ième étage9' 10.1" x 9' 8.1"Autre
- Chambre à coucher2ième étage10' 8.6" x 10' 4.8"Autre
- Chambre à coucher2ième étage9' 10.8" x 13' 1.8"Autre
- Salle de loisirsSous-sol27' 5.1" x 11' 8.1"Autre
Agents de cette inscription
Demandez plus d’infos
Demandez plus d’infos
Emplacement
42 Ottaway Avenue, Barrie, Ontario, L4M 2W9 Canada
Autour de cette propriété
En savoir plus au sujet du quartier et des commodités autour de cette résidence.
Demander de l’information sur le quartier
En savoir plus au sujet du quartier et des commodités autour de cette résidence
Demander maintenantCalculatrice de versements hypothécaires
- $
- %$
- %
- Capital et intérêts 0
- Impôt foncier 0
- Frais de copropriété 0

