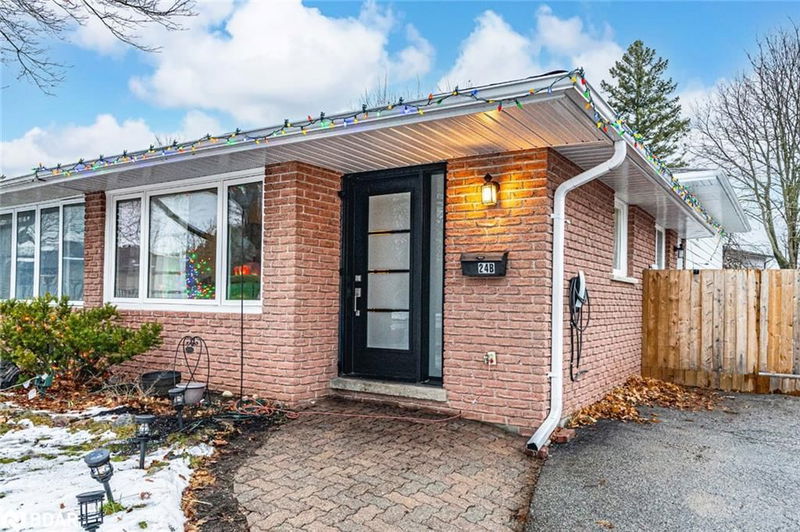Caractéristiques principales
- MLS® #: 40685680
- ID de propriété: SIRC2209127
- Type de propriété: Résidentiel, Maison unifamiliale détachée
- Aire habitable: 1 485 pi.ca.
- Construit en: 1975
- Chambre(s) à coucher: 3
- Salle(s) de bain: 1+1
- Stationnement(s): 3
- Inscrit par:
- Re/Max Hallmark Peggy Hill Group Realty Brokerage
Description de la propriété
STUNNING SEMI-DETACHED HOME IN A PRIME LOCATION BOASTING ABUNDANT MODERN UPGRADES! Welcome to 24B Bernick Drive. Nestled in a serene and convenient neighbourhood, this charming semi-detached back split offers comfort and convenience. Step inside to find a beautiful kitchen with white cabinets and crown moulding, complemented by a living and dining room featuring neutral paint tones and stunning flooring. The upper level boasts three cozy bedrooms and a four-piece bathroom, while the finished walk-up basement offers a versatile rec room, convenient two-piece bathroom, and laundry room. Energy-efficient features include a Google Nest thermostat and professionally cleaned ducts, ensuring optimal temperature control and indoor air quality. Outside, a new backyard shed, deck, and fence on one side provide the perfect outdoor retreat, while a stunning retaining wall adds visual appeal. Upgrades abound, including two new doors and five windows, a renovated full bath with a soaker tub, updated electrical, water softener, upgraded roof vents, tesla charger, and premium laminate floors. New lights and new stainless steel appliances enhance the modern aesthetic. Located across from a park and close to the hospital, this home offers tranquillity and convenience, with easy access to the highway for streamlined commuting. Don’t miss out on this exceptionally modernized #HomeToStay!
Pièces
- TypeNiveauDimensionsPlancher
- Salle familialePrincipal10' 2" x 14' 7.9"Autre
- CuisinePrincipal7' 4.1" x 17' 11.1"Autre
- Salle à mangerPrincipal10' 2" x 13' 6.9"Autre
- Chambre à coucher principale2ième étage9' 4.9" x 12' 11.1"Autre
- Chambre à coucher2ième étage8' 2" x 9' 4.9"Autre
- Chambre à coucher2ième étage8' 7.1" x 10' 7.8"Autre
- Salle de loisirsSous-sol8' 9.9" x 23' 3.1"Autre
Agents de cette inscription
Demandez plus d’infos
Demandez plus d’infos
Emplacement
24B Bernick Drive, Barrie, Ontario, L4M 5J5 Canada
Autour de cette propriété
En savoir plus au sujet du quartier et des commodités autour de cette résidence.
Demander de l’information sur le quartier
En savoir plus au sujet du quartier et des commodités autour de cette résidence
Demander maintenantCalculatrice de versements hypothécaires
- $
- %$
- %
- Capital et intérêts 0
- Impôt foncier 0
- Frais de copropriété 0

