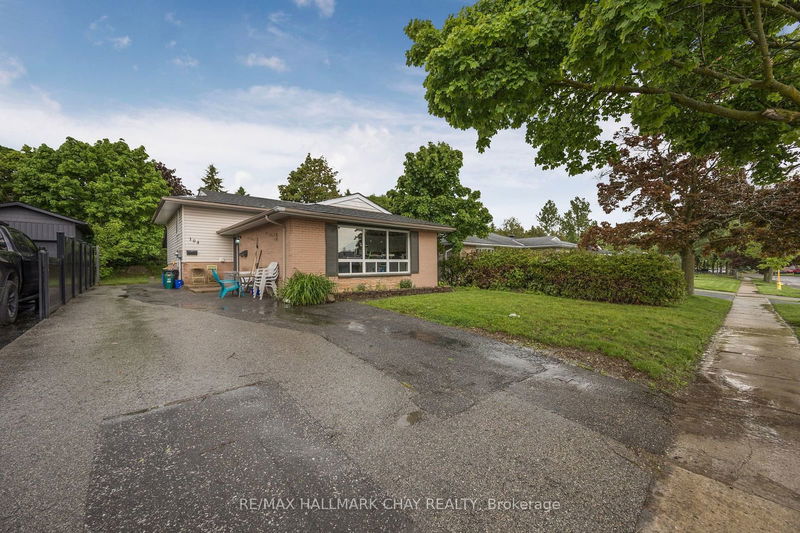Caractéristiques principales
- MLS® #: S11895224
- ID de propriété: SIRC2209087
- Type de propriété: Résidentiel, Multiplex
- Grandeur du terrain: 5 500 pi.ca.
- Construit en: 51
- Chambre(s) à coucher: 7
- Salle(s) de bain: 3
- Pièces supplémentaires: Sejour
- Stationnement(s): 6
- Inscrit par:
- RE/MAX HALLMARK CHAY REALTY
Description de la propriété
PRESENTING this multi-plex property situated at 104 Daphne Crescent in Barrie - this three unit property offers you many OPTIONS! INVESTORS! Are you ready to enter into the real estate investment market? Are you looking to add to your existing real estate portfolio? The work has been done for you here! Continue to RENT all three rentable units for monthly rental income. LIVE in one unit and rent out the other two units to off set your own living expenses. The choice is yours! This turn-key multiplex property has three separate rental units - all units currently occupied with tenants in good standing. Unit 1 - 3 Bedroom, 1 Bath Unit, 2 parking spaces. Unit 2 - 2 Bedroom, 1 Bath unit, 1 parking space. Unit 3 Coach House - 1 Bedroom, 1 Den, 1Bath unit. Each unit includes fridge, stove, washer, dryer, parking. Main house is heated via FAG. Coach house is heated via heat pump (no gas service to coach house). Large lot allows for plenty of exclusive surface parking. See attached for monthly utility expenses. Ideally located close to public transit, GO train service and commuter routes north to cottage country or south to the GTA. Minutes to key amenities such as services, shopping, groceries, entertainment and outdoor recreation. Take a look today!
Pièces
- TypeNiveauDimensionsPlancher
- CuisinePrincipal8' 11.8" x 9' 3.8"Autre
- BibliothèquePrincipal10' 11.1" x 21' 3.1"Autre
- Chambre à coucherPrincipal12' 11.9" x 10' 4"Autre
- Chambre à coucherPrincipal10' 7.8" x 10' 7.8"Autre
- Chambre à coucherPrincipal10' 11.8" x 10' 11.8"Autre
- CuisineSupérieur9' 1.8" x 8' 3.9"Autre
- SalonSupérieur14' 11" x 10' 7.8"Autre
- Chambre à coucherSupérieur8' 11.8" x 19' 9"Autre
- Chambre à coucherSupérieur6' 11.8" x 10' 7.8"Autre
- Cuisine3ième étage11' 10.7" x 8' 3.9"Autre
- Salon3ième étage9' 1.8" x 12' 9.4"Autre
- Chambre à coucher3ième étage11' 5" x 6' 2"Autre
Agents de cette inscription
Demandez plus d’infos
Demandez plus d’infos
Emplacement
104 Daphne Cres #1, 2, 3, Barrie, Ontario, L4M 2Z1 Canada
Autour de cette propriété
En savoir plus au sujet du quartier et des commodités autour de cette résidence.
Demander de l’information sur le quartier
En savoir plus au sujet du quartier et des commodités autour de cette résidence
Demander maintenantCalculatrice de versements hypothécaires
- $
- %$
- %
- Capital et intérêts 0
- Impôt foncier 0
- Frais de copropriété 0

