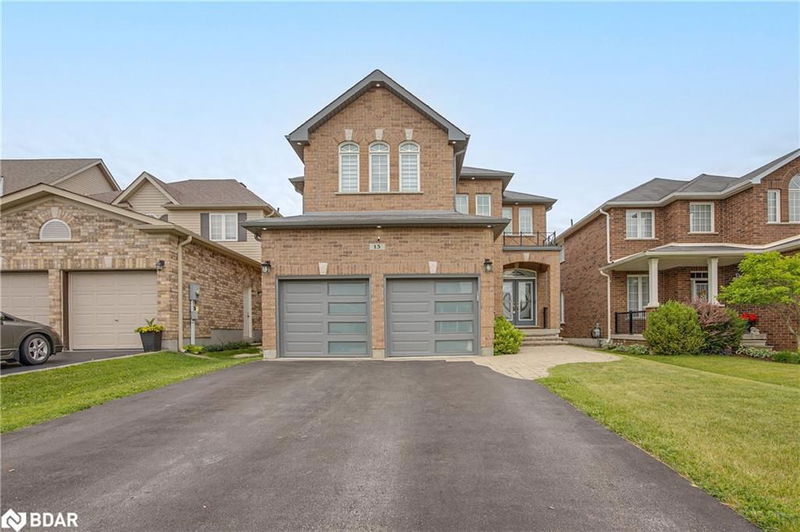Caractéristiques principales
- MLS® #: 40685249
- ID de propriété: SIRC2208147
- Type de propriété: Résidentiel, Maison unifamiliale détachée
- Aire habitable: 3 874,43 pi.ca.
- Construit en: 2010
- Chambre(s) à coucher: 4+1
- Salle(s) de bain: 3+1
- Stationnement(s): 6
- Inscrit par:
- Zolo Realty Brokerage
Description de la propriété
Welcome to this stunning 2-storey home nestled on a quiet, low-traffic court in a prestigious neighborhood. Pride of ownership is evident with 9' ceilings and over 3,874 square feet of finished living space, featuring four spacious bedrooms including a massive master bedroom with a custom walk-in closet. Outside, a meticulously maintained backyard showcases a heated in-ground pool, ideal for enjoying the southern sun.The sprawling layout boasts sunlit principal rooms adorned with newly elegant porcelain tiles and pot lights throughout, alongside modern fully upgraded 4 tiled bathrooms. Enjoy the recently finished basement, perfect for entertaining and family movie nights with a new large home cinema projector, offering great potential for an in-law suite. Just steps away from trails and minutes to the best schools in city, amenities, and more, this home combines comfort, elegance, and convenience in every detail.
Electric fire place 2022, Refinished wall stone, California shutters, Upstairs new Zebra blinds, Insulated garage,Freshly Painted,Upgraded quartz vanities, Gas hookup in backyard,Gas stove,Washer& dryer 2023,light fixtures, New garage door.
Pièces
- TypeNiveauDimensionsPlancher
- Salle de lavagePrincipal8' 6.3" x 8' 6.3"Autre
- CuisinePrincipal36' 10.7" x 39' 4.4"Autre
- Salle à déjeunerPrincipal29' 6.3" x 36' 10.7"Autre
- Salle familialePrincipal59' 6.6" x 42' 7.8"Autre
- Salle à mangerPrincipal39' 4.4" x 62' 4"Autre
- Chambre à coucher principale2ième étage59' 6.6" x 42' 7.8"Autre
- SalonPrincipal26' 2.9" x 39' 4.4"Autre
- Salle de bainsPrincipal4' 11.8" x 6' 4.7"Autre
- Salle de bains2ième étage4' 11.8" x 10' 11.8"Autre
- Chambre à coucher2ième étage39' 4.4" x 45' 11.1"Autre
- Chambre à coucher2ième étage36' 10.7" x 32' 9.7"Autre
- Chambre à coucher2ième étage32' 9.7" x 36' 10.7"Autre
- Salle de loisirsSupérieur41' 6" x 20' 9.4"Autre
- Chambre à coucherSupérieur11' 1.8" x 12' 7.9"Autre
Agents de cette inscription
Demandez plus d’infos
Demandez plus d’infos
Emplacement
13 Auburn Court, Barrie, Ontario, L4N 6G9 Canada
Autour de cette propriété
En savoir plus au sujet du quartier et des commodités autour de cette résidence.
Demander de l’information sur le quartier
En savoir plus au sujet du quartier et des commodités autour de cette résidence
Demander maintenantCalculatrice de versements hypothécaires
- $
- %$
- %
- Capital et intérêts 0
- Impôt foncier 0
- Frais de copropriété 0

