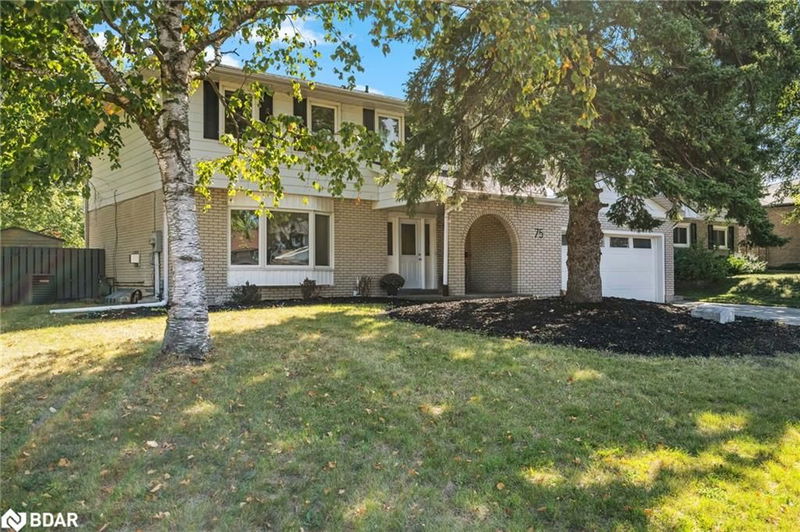Caractéristiques principales
- MLS® #: 40684645
- ID de propriété: SIRC2206233
- Type de propriété: Résidentiel, Maison unifamiliale détachée
- Aire habitable: 2 847,90 pi.ca.
- Construit en: 1969
- Chambre(s) à coucher: 4+1
- Salle(s) de bain: 2+2
- Stationnement(s): 6
- Inscrit par:
- REVEL Realty Inc. Brokerage
Description de la propriété
Welcome to your dream home nestled in the enchanting Allandale community of Barrie! This exquisite corner lot property features a fully fenced yard that offers both privacy and security, complemented by a stunning inground pool-your personal oasis for summer relaxation and vibrant entertaining. Step inside and be captivated by the beautifully updated kitchen, which flows effortlessly into the spacious family and living rooms, creating an inviting atmosphere perfect for both everyday living and special occasions. The separate dining area is ideal for hosting memorable family gatherings or elegant dinner parties, while the convenient walkout to the backyard enhances outdoor entertaining. The eat-in kitchen also features a built-in breakfast bench, perfect for those busy mornings, and provides inside access to your two-car garage for added convenience. This remarkable home offers four generously sized bedrooms and three modern bathrooms, ensuring plenty of space for family and guests. With over 2,800 square feet of living space, freshly painted throughout, this residence radiates a contemporary and welcoming feel. The primary suite features a convenient 2-piece ensuite and laundry access for effortless living. As a bonus, the property includes a separate apartment with its own private entrance, presenting an excellent opportunity for rental income, guest accommodations, or a private retreat for family members. The lower level is thoughtfully designed with a full kitchen, a three-piece bathroom, one bedroom, and two separate living or entertaining spaces, along with a private laundry area for ultimate convenience. Don't miss your chance to own this exceptional property in Allandale, where comfort, style, and convenience come together in perfect harmony. Roof(2022) Furnace/AC(2016) Garage Door(2019) Front Door(2024) Windows(2009) Freshly Painted throughout(2024)
Pièces
- TypeNiveauDimensionsPlancher
- SalonPrincipal16' 9.9" x 13' 3"Autre
- Salle à mangerPrincipal11' 1.8" x 8' 9.9"Autre
- Salle à déjeunerPrincipal7' 10" x 8' 9.9"Autre
- Salle familialePrincipal17' 8.9" x 12' 4.8"Autre
- Chambre à coucher principale2ième étage16' 8" x 11' 1.8"Autre
- CuisinePrincipal10' 2" x 8' 9.9"Autre
- Chambre à coucher2ième étage8' 11.8" x 10' 4.8"Autre
- Chambre à coucher2ième étage8' 11.8" x 10' 4"Autre
- Chambre à coucher2ième étage8' 11.8" x 14' 11"Autre
- CuisineSupérieur19' 7.8" x 11' 10.1"Autre
- SalonSupérieur16' 4.8" x 12' 11.9"Autre
- Chambre à coucherSous-sol19' 11.3" x 8' 9.1"Autre
- Salle de bainsSupérieur6' 11.8" x 4' 7.9"Autre
- Pièce bonusSupérieur8' 11.8" x 12' 11.9"Autre
Agents de cette inscription
Demandez plus d’infos
Demandez plus d’infos
Emplacement
75 Marshall Street, Barrie, Ontario, L4N 3S9 Canada
Autour de cette propriété
En savoir plus au sujet du quartier et des commodités autour de cette résidence.
Demander de l’information sur le quartier
En savoir plus au sujet du quartier et des commodités autour de cette résidence
Demander maintenantCalculatrice de versements hypothécaires
- $
- %$
- %
- Capital et intérêts 0
- Impôt foncier 0
- Frais de copropriété 0

