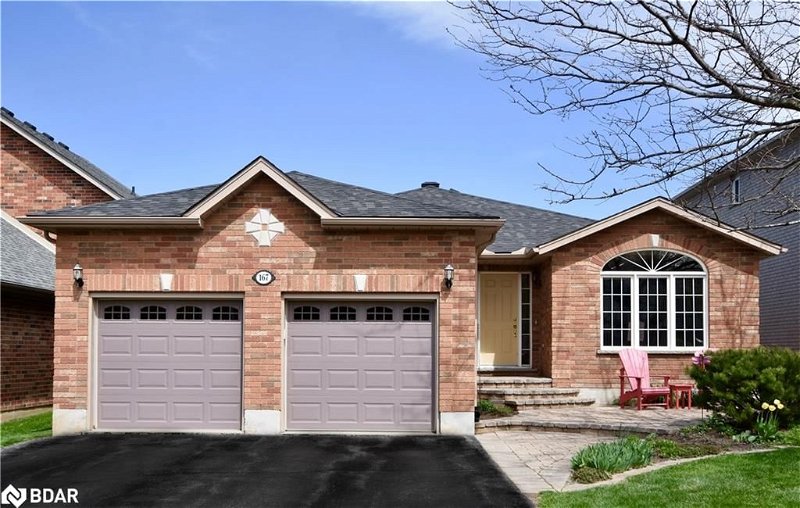Caractéristiques principales
- MLS® #: 40585728
- N° MLS® secondaire: S8325748
- ID de propriété: SIRC2197822
- Type de propriété: Résidentiel, Maison unifamiliale détachée
- Aire habitable: 2 926 pi.ca.
- Construit en: 2004
- Chambre(s) à coucher: 2+2
- Salle(s) de bain: 3
- Stationnement(s): 6
- Inscrit par:
- RE/MAX Hallmark Chay Realty Brokerage
Description de la propriété
Location, Location, Location! Welcome to 167 Crompton Drive in one of Barrie’s most desirable locations. This stunning executive all-brick bungalow has everything you would want and more. A unistone walkway leads to a welcoming front entrance, then step into a stunning open concept living space at its best. A massive great room with a gas fireplace overlooks the kitchen and serves as the centerpiece, all done with hardwoods, pot lighting, and large windows. The upgraded kitchen features quartz countertops, a large island, upgraded stainless steel appliances, and a pantry. Additionally, it offers a large separate dining room perfect for larger gatherings. The primary bedroom boasts a built-in beautiful wardrobe, ensuite bath, and gas fireplace. Plus, heated floors in the upper two bathrooms. The walkout basement is fully finished with radiant heated floors, plenty of bright windows, a large rec room with a gas fireplace, built-in desk, a 4-piece bath, and two more large bedrooms, one with a gas fireplace, along with a storage room/workshop. Outside, there's a double drive with no sidewalk, a double garage, unistone patio from the front leading down the side and into the backyard patio, nicely landscaped, fully fenced, and more. This prime family location is close to Little Lake, parks, schools, shopping, restaurants, the College, Hospital, and Highway 400 access. Don’t miss out on this rare opportunity as it won’t last long.
Pièces
- TypeNiveauDimensionsPlancher
- Salle à mangerPrincipal11' 3" x 15' 3.8"Autre
- FoyerPrincipal6' 11.8" x 11' 8.1"Autre
- CuisinePrincipal13' 1.8" x 18' 6.8"Autre
- Chambre à coucher principalePrincipal12' 9.4" x 17' 5"Autre
- SalonPrincipal14' 9.9" x 21' 5.8"Autre
- Chambre à coucherPrincipal11' 5" x 12' 2"Autre
- Salle de bainsPrincipal4' 11.8" x 8' 5.9"Autre
- Chambre à coucherSupérieur14' 6" x 17' 3.8"Autre
- Salle de loisirsSupérieur21' 5.8" x 22' 1.7"Autre
- Chambre à coucherSupérieur11' 10.7" x 12' 11.1"Autre
- Salle de bainsSupérieur5' 6.1" x 11' 10.7"Autre
- AtelierSupérieur12' 2" x 21' 5"Autre
- Salle de lavageSupérieur6' 11.8" x 14' 2"Autre
Agents de cette inscription
Demandez plus d’infos
Demandez plus d’infos
Emplacement
167 Crompton Drive, Barrie, Ontario, L4M 6P1 Canada
Autour de cette propriété
En savoir plus au sujet du quartier et des commodités autour de cette résidence.
Demander de l’information sur le quartier
En savoir plus au sujet du quartier et des commodités autour de cette résidence
Demander maintenantCalculatrice de versements hypothécaires
- $
- %$
- %
- Capital et intérêts 0
- Impôt foncier 0
- Frais de copropriété 0

