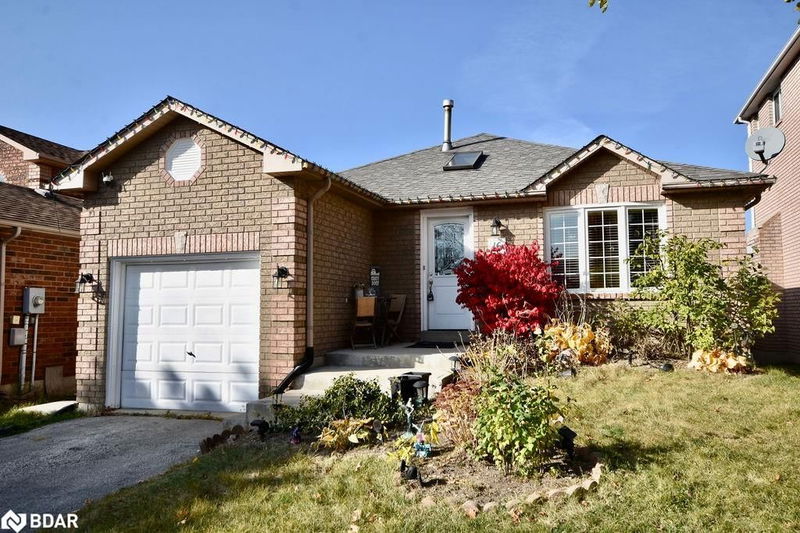Caractéristiques principales
- MLS® #: 40660950
- ID de propriété: SIRC2191621
- Type de propriété: Résidentiel, Maison unifamiliale détachée
- Aire habitable: 1 280 pi.ca.
- Construit en: 1995
- Chambre(s) à coucher: 3+1
- Salle(s) de bain: 2
- Stationnement(s): 3
- Inscrit par:
- RE/MAX Hallmark Chay Realty Brokerage
Description de la propriété
BRING YOUR EXTENDED FAMILY! Plenty of space for everyone in this fully finished bungalow with great commuter location access.
Main floor provides open concept Kitchen, Dining and Living area. Three spacious bedrooms with Primary bedroom providing walk-out to deck, Four pc main floor bathroom. Bright, spacious Lower level has separate entrance, Full kitchen, Bath, Bedroom, Den or Office, and cozy Living area with gas Fireplace. Fenced in yard, parking for 3 vehicles. Fabulous location to amenities and Hwy access. Book your showing to this wonderful #ForeverHome!
Pièces
- TypeNiveauDimensionsPlancher
- Cuisine avec coin repasPrincipal10' 8.6" x 13' 5.8"Autre
- Séjour / Salle à mangerPrincipal16' 6.8" x 22' 8"Autre
- Chambre à coucherPrincipal10' 9.1" x 12' 11.1"Autre
- Chambre à coucher principalePrincipal12' 2.8" x 14' 4"Autre
- Chambre à coucherPrincipal8' 11.8" x 10' 7.1"Autre
- Cuisine avec coin repasSous-sol10' 4.8" x 13' 5.8"Autre
- SalonSous-sol13' 5.8" x 16' 9.1"Autre
- Bureau à domicileSous-sol10' 9.1" x 13' 6.9"Autre
- Chambre à coucherSous-sol13' 6.9" x 15' 5.8"Autre
Agents de cette inscription
Demandez plus d’infos
Demandez plus d’infos
Emplacement
16 Waddington Crescent, Barrie, Ontario, L4N 8C8 Canada
Autour de cette propriété
En savoir plus au sujet du quartier et des commodités autour de cette résidence.
Demander de l’information sur le quartier
En savoir plus au sujet du quartier et des commodités autour de cette résidence
Demander maintenantCalculatrice de versements hypothécaires
- $
- %$
- %
- Capital et intérêts 0
- Impôt foncier 0
- Frais de copropriété 0

