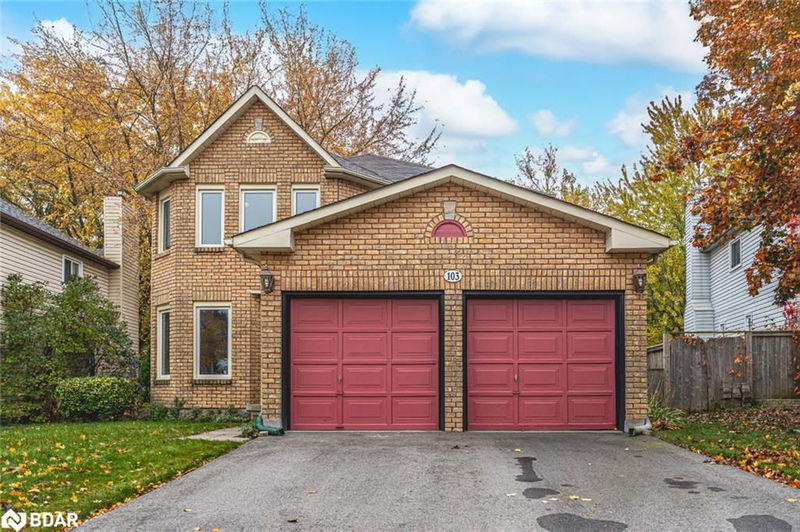Caractéristiques principales
- MLS® #: 40669853
- ID de propriété: SIRC2190836
- Type de propriété: Résidentiel, Maison unifamiliale détachée
- Aire habitable: 2 268 pi.ca.
- Construit en: 1988
- Chambre(s) à coucher: 4
- Salle(s) de bain: 2+1
- Stationnement(s): 4
- Inscrit par:
- Re/Max Hallmark Peggy Hill Group Realty Brokerage
Description de la propriété
SPACIOUS FAMILY HOME IN A PRIME LOCATION WITH THOUGHTFUL UPDATES! This inviting and spacious home offers over 2,250 sq. ft. of sunlit living space with a well-designed layout that’s ideal for daily living and entertaining! The heart of the home boasts a stylish, open-concept kitchen, dining, and family room, complete with a cozy gas fireplace and a walkout to the back deck. A separate living room provides even more space to unwind, while updated ¾” hardwood flooring throughout most of the main floor areas adds warmth and charm. Enjoy the convenience of main-floor laundry with direct outdoor access, plus an additional door connecting seamlessly to the attached double-car garage. Upstairs, the primary bedroom is a true retreat, featuring newer hardwood flooring, semi-ensuite access, a double closet, and a beautiful sliding door walkout to a Romeo & Juliette balcony. The newly updated powder room and a refreshed semi-ensuite add modern style and convenience. Downstairs, an unfinished walkout basement awaits your personal touch, complete with rough-in plumbing for a future bathroom and a separate entrance, making it perfect for multi-generational living. Significant updates have already been made, including newer windows, shingles with a limited lifetime warranty, furnace, A/C, and high-efficiency R60 attic insulation. Outside, a fully fenced backyard offers privacy with tall, mature trees surrounding the space, creating a serene outdoor escape. Ideally suited for families, this home is within walking distance of Andrew Hunter Elementary and St. Mary’s Catholic School, as well as multiple parks and trails. Commuters will love the short drive to Highway 400, and you’re only minutes from Georgian Mall, Royal Victoria Health Centre, golf courses, and a variety of shopping and dining options. This exceptional family home combines thoughtful updates, a prime location, and endless potential for your next chapter. Don’t miss your chance to make it yours!
Pièces
- TypeNiveauDimensionsPlancher
- Salle à mangerPrincipal11' 3.8" x 12' 4.8"Autre
- SalonPrincipal16' 2.8" x 11' 1.8"Autre
- CuisinePrincipal10' 2" x 12' 9.4"Autre
- Salle familialePrincipal15' 8.1" x 18' 1.4"Autre
- Bureau à domicilePrincipal11' 10.7" x 11' 3"Autre
- Salle de lavagePrincipal5' 10.8" x 7' 6.9"Autre
- Chambre à coucher principale2ième étage17' 8.9" x 16' 2.8"Autre
- Chambre à coucher2ième étage11' 6.9" x 14' 4"Autre
- Chambre à coucher2ième étage16' 6.8" x 12' 11.1"Autre
- Chambre à coucher2ième étage9' 10.8" x 15' 10.9"Autre
Agents de cette inscription
Demandez plus d’infos
Demandez plus d’infos
Emplacement
103 Browning Trail, Barrie, Ontario, L4N 6R2 Canada
Autour de cette propriété
En savoir plus au sujet du quartier et des commodités autour de cette résidence.
Demander de l’information sur le quartier
En savoir plus au sujet du quartier et des commodités autour de cette résidence
Demander maintenantCalculatrice de versements hypothécaires
- $
- %$
- %
- Capital et intérêts 0
- Impôt foncier 0
- Frais de copropriété 0

