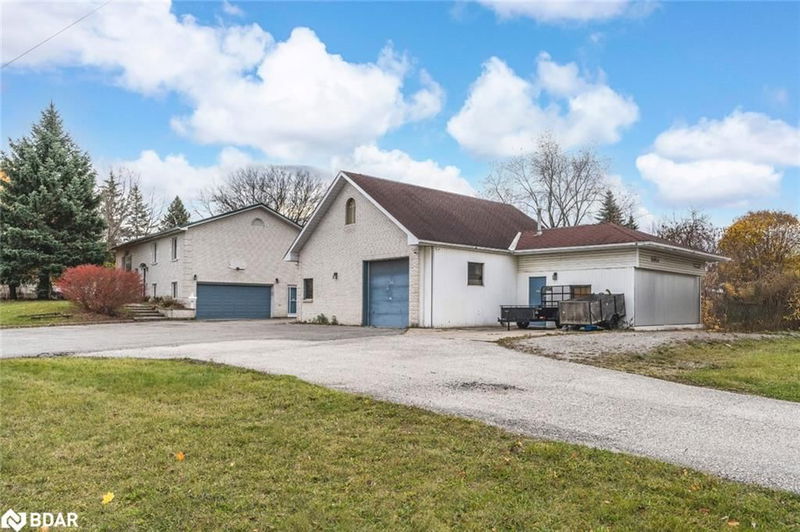Caractéristiques principales
- MLS® #: 40675169
- ID de propriété: SIRC2189547
- Type de propriété: Résidentiel, Maison unifamiliale détachée
- Aire habitable: 2 132 pi.ca.
- Grandeur du terrain: 0,87 ac
- Construit en: 1988
- Chambre(s) à coucher: 3+1
- Salle(s) de bain: 2
- Stationnement(s): 12
- Inscrit par:
- Re/Max Hallmark Peggy Hill Group Realty Brokerage
Description de la propriété
BUNGALOW WITH IN-LAW CAPABILITY SET ON A 0.87-ACRE LOT WITH UNLIMITED DEVELOPMENT POTENTIAL! Welcome to 36 Patterson Road! This exceptional property offers endless possibilities on an expansive 0.87-acre lot in Barrie’s highly desirable Ardagh neighbourhood. Positioned in a family-friendly area, you’re just moments from top-rated schools, scenic walking trails, beautiful parks, shopping, dining, and quick highway access – a prime location for convenience and lifestyle. Step inside this raised bungalow and discover a versatile layout ready for your personal touch. The spacious main level opens into a 200 sq. ft. 3-season sunroom, perfect for soaking in natural light and tranquil views year-round. The finished basement presents in-law potential, equipped with a separate entry and its own laundry, which is ideal for extended family living or multi-generational setups. For those needing serious workspace, the property includes a massive 1,300 sq. ft. shop with high ceilings, a 10 ft. x 9 ft. roll-up door, a separate man door, and its dedicated 200-amp service. An attached 23 ft. deep, 2.5-car garage offers additional storage and inside entry to the home. This property features a 400-amp electrical service and a high-efficiency furnace and air conditioning system, ensuring comfort and modern power needs are met. With development potential and flexible options to enhance the existing home or consider new projects, this property is a prime opportunity for builders, developers, and investors. Plus, it’s being sold alongside four other large parcels, creating a rare chance to acquire substantial land in one of Barrie’s most sought-after areas. Don’t miss out on this unmatched opportunity to bring your vision to life at 36 Patterson Road!
Pièces
- TypeNiveauDimensionsPlancher
- CuisinePrincipal12' 7.9" x 17' 7"Autre
- Salle à mangerPrincipal10' 11.8" x 11' 10.1"Autre
- Chambre à coucher principalePrincipal12' 7.9" x 13' 3"Autre
- Salle familialePrincipal14' 6.8" x 19' 10.1"Autre
- Chambre à coucherPrincipal10' 9.9" x 12' 9.9"Autre
- Chambre à coucherPrincipal9' 8.9" x 9' 10.8"Autre
- CuisineSous-sol8' 5.9" x 9' 6.1"Autre
- Pièce principaleSous-sol12' 11.1" x 13' 6.9"Autre
- Chambre à coucherSous-sol10' 9.9" x 13' 6.9"Autre
- Bureau à domicileSous-sol9' 6.9" x 11' 10.7"Autre
Agents de cette inscription
Demandez plus d’infos
Demandez plus d’infos
Emplacement
36 Patterson Road, Barrie, Ontario, L4N 5P4 Canada
Autour de cette propriété
En savoir plus au sujet du quartier et des commodités autour de cette résidence.
Demander de l’information sur le quartier
En savoir plus au sujet du quartier et des commodités autour de cette résidence
Demander maintenantCalculatrice de versements hypothécaires
- $
- %$
- %
- Capital et intérêts 0
- Impôt foncier 0
- Frais de copropriété 0

