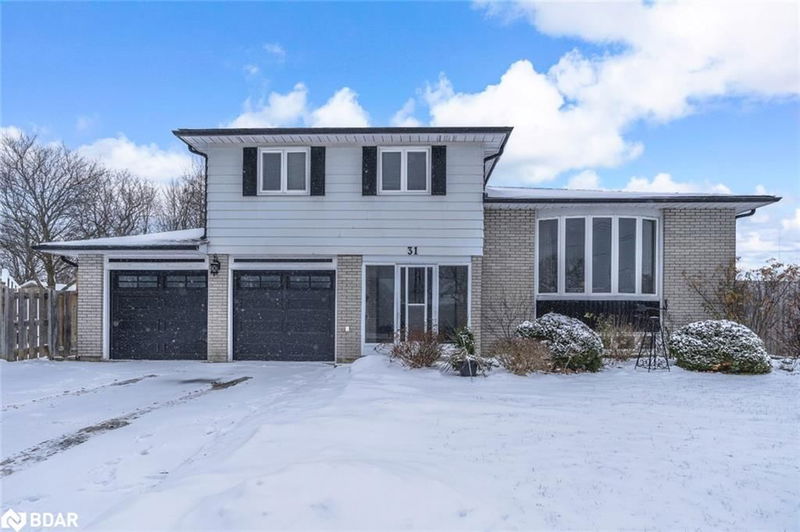Caractéristiques principales
- MLS® #: 40676837
- ID de propriété: SIRC2189197
- Type de propriété: Résidentiel, Maison unifamiliale détachée
- Aire habitable: 2 050 pi.ca.
- Construit en: 1974
- Chambre(s) à coucher: 3
- Salle(s) de bain: 2+1
- Stationnement(s): 6
- Inscrit par:
- Re/Max Hallmark Peggy Hill Group Realty Brokerage
Description de la propriété
FULLY FINISHED FAMILY HOME IN A PRIME LOCATION! Welcome to this inviting side split home in Barrie’s convenient Allandale neighbourhood! Set on a beautifully landscaped lot, this property boasts an expansive fenced yard, spacious deck, handy shed, meticulously kept with lush lawns and vibrant perennial gardens that add striking appeal. Just minutes from schools, Allandale Rec Centre, parks, shopping, and dining, plus convenient Highway 400 access, this location combines ease and accessibility for busy lifestyles. Inside, over 2,000 sq ft of well-designed living space offers three generously sized bedrooms and two bathrooms, each thoughtfully planned with large windows and ample closet space. The home’s excellent flow between principal rooms creates an airy, open atmosphere, with easy-care ceramic tile and laminate flooring throughout. Entertaining is a pleasure in the bright lower-level family room featuring a cozy, newer gas fireplace and a convenient walkout to the yard, seamlessly blending indoor and outdoor living. Parking is a breeze, with an attached garage and room for up to four vehicles in the driveway. Recent updates, including new insulation and an upgraded furnace, provide extra peace of mind, making this move-in-ready home a practical choice for comfort and convenience in the vibrant Allandale community! An ideal home in a fantastic location, don’t let this one slip away!
Pièces
- TypeNiveauDimensionsPlancher
- Salle à déjeuner2ième étage8' 5.1" x 6' 5.1"Autre
- Cuisine2ième étage8' 3.9" x 12' 2.8"Autre
- Salle à manger2ième étage10' 4" x 11' 10.9"Autre
- FoyerPrincipal15' 3.8" x 9' 3"Autre
- Salon2ième étage11' 6.1" x 18' 9.1"Autre
- Salle familialePrincipal11' 6.1" x 19' 9"Autre
- Chambre à coucher principale3ième étage11' 10.9" x 17' 5.8"Autre
- Chambre à coucher3ième étage13' 5.8" x 9' 4.9"Autre
- Chambre à coucher3ième étage13' 5.8" x 10' 2.8"Autre
- Salle de loisirsSous-sol11' 10.7" x 18' 9.2"Autre
Agents de cette inscription
Demandez plus d’infos
Demandez plus d’infos
Emplacement
31 Little Avenue, Barrie, Ontario, L4N 2Z4 Canada
Autour de cette propriété
En savoir plus au sujet du quartier et des commodités autour de cette résidence.
Demander de l’information sur le quartier
En savoir plus au sujet du quartier et des commodités autour de cette résidence
Demander maintenantCalculatrice de versements hypothécaires
- $
- %$
- %
- Capital et intérêts 0
- Impôt foncier 0
- Frais de copropriété 0

