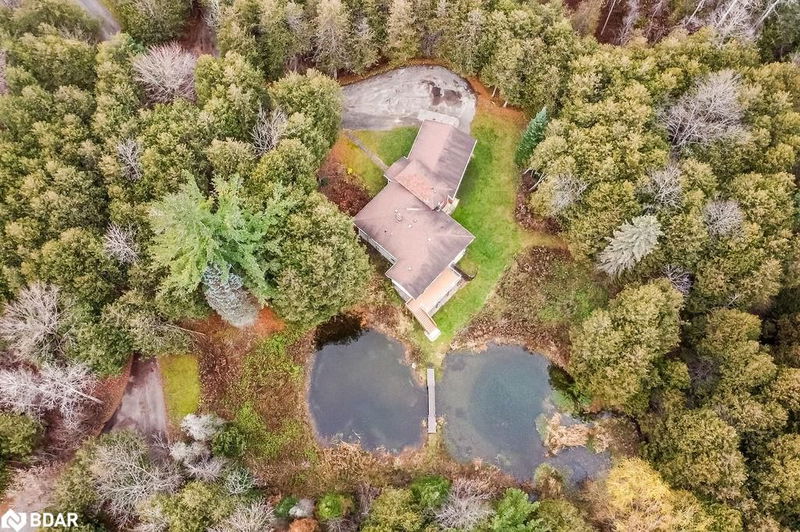Caractéristiques principales
- MLS® #: 40682510
- ID de propriété: SIRC2187262
- Type de propriété: Résidentiel, Maison unifamiliale détachée
- Aire habitable: 1 900 pi.ca.
- Grandeur du terrain: 1,37 ac
- Construit en: 1967
- Chambre(s) à coucher: 3
- Salle(s) de bain: 1+1
- Stationnement(s): 10
- Inscrit par:
- Sutton Group Incentive Realty Inc. Brokerage
Description de la propriété
Secluded Private Oasis in the Heart of the City. 1.37 Property with Lots of Mature Trees & 2 Ponds & Stream. Unique Custom Built Bungalow with lots of Updates. Huge Foyer Entrance. Great set up for in-law with Separate W/O Entrance. Bright Home with Fresh Paint, great floors & Clean Move-In Condition! 3 Bedrooms Main, 4pc. New Kitchen (brand new S/S Appliances) with Large Living Room & W/O to Sunroom with View of Pond/Trees & Majestic Pines. Huge Newly Built Deck with Stairs down to Yard. Hardwood on Main Level (No Carpet). Bright O/S windows at rear of house. Newer Laminate T/Out Basement Area. Huge Laundry/Storage Room. Area to use at bottom of stairs (office?), 2pc Bathroom. Large Utility Room (on demand HWT). Rec Room with Gas Fireplace. Rear Room could be 2nd Family Room or Large Bedroom (has his & hers closets). W/O to yard and very bright. Easy to add kitchen in rear room for in-law set up?. O/S 2 Car Garage & Tons of Parking. Property across just sold for development. Property to North for sale for development. Surrounded by Industrial/Res & EP Zoning. Future Potential? or just Live in & Enjoy Country Living in the City. Close to all amenities. Mins to Hwy 400!
Pièces
- TypeNiveauDimensionsPlancher
- Chambre à coucher principalePrincipal10' 11.1" x 11' 6.9"Autre
- Chambre à coucherPrincipal6' 7.9" x 9' 8.1"Autre
- FoyerPrincipal8' 5.1" x 18' 6"Autre
- Chambre à coucherPrincipal10' 9.1" x 12' 9.9"Autre
- CuisinePrincipal10' 2" x 12' 11.1"Autre
- SalonPrincipal10' 11.8" x 19' 3.1"Autre
- Solarium/VerrièrePrincipal7' 4.9" x 11' 10.1"Autre
- Salle de loisirsSupérieur12' 9.1" x 23' 11"Autre
- Salle familialeSupérieur10' 11.1" x 24' 1.8"Autre
- Salle de lavageSupérieur8' 3.9" x 18' 2.8"Autre
- ServiceSupérieur10' 9.9" x 12' 7.9"Autre
Agents de cette inscription
Demandez plus d’infos
Demandez plus d’infos
Emplacement
537 Huronia Road, Barrie, Ontario, L4N 8X3 Canada
Autour de cette propriété
En savoir plus au sujet du quartier et des commodités autour de cette résidence.
Demander de l’information sur le quartier
En savoir plus au sujet du quartier et des commodités autour de cette résidence
Demander maintenantCalculatrice de versements hypothécaires
- $
- %$
- %
- Capital et intérêts 0
- Impôt foncier 0
- Frais de copropriété 0

