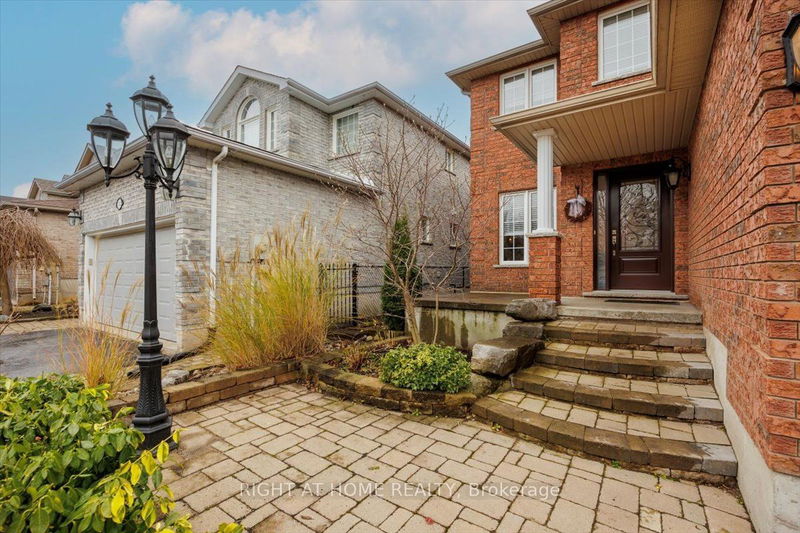Caractéristiques principales
- MLS® #: S11195293
- ID de propriété: SIRC2180368
- Type de propriété: Résidentiel, Maison unifamiliale détachée
- Grandeur du terrain: 4 257,58 pi.ca.
- Construit en: 16
- Chambre(s) à coucher: 4+1
- Salle(s) de bain: 3
- Pièces supplémentaires: Sejour
- Stationnement(s): 6
- Inscrit par:
- RIGHT AT HOME REALTY
Description de la propriété
Beautiful 2 storey home in Ardagh Bluffs neighbourhood, walking distance to high ranking Public and Catholic schools. Close to many parks and trail access points. A meticulously maintained home with 4+ spacious bedrooms, 3 bathrooms, entertainment area in finished basement, dedicated office on main floor with custom built in book shelf, loads of storage space. Primary bedroom is a spacious spa-like retreat with gas fireplace, custom built-ins, his/her closets, bright and airy southern exposure. Walk out from kitchen to landscaped garden with low maintenance perennial plants. Many extras including cold storage in basement, granite countertops, recessed lighting, 2 gas fireplaces, upgraded crown moulding throughout the home, front garden irrigation system, gazebo & pergola and interlocking brick in back and front landscaped garden. Too many to list! Transit and highway access nearby and only a 5 minute drive to Barries beautiful Kempenfelt Bay waterfront.
Pièces
- TypeNiveauDimensionsPlancher
- SalonPrincipal13' 5" x 27' 11.4"Autre
- CuisinePrincipal11' 5" x 16' 11.9"Autre
- BoudoirPrincipal11' 5" x 15' 5"Autre
- Bureau à domicilePrincipal8' 7.9" x 9' 10.5"Autre
- Chambre à coucher principale2ième étage19' 9.7" x 14' 8.7"Autre
- Chambre à coucher2ième étage13' 10.8" x 15' 10.1"Autre
- Chambre à coucher2ième étage1253' 3.3" x 10' 6.3"Autre
- Chambre à coucher2ième étage12' 8.3" x 10' 1.6"Autre
- Salle de loisirsSous-sol12' 4.8" x 9' 9.7"Autre
- Chambre à coucherSous-sol9' 4.5" x 19' 4.6"Autre
Agents de cette inscription
Demandez plus d’infos
Demandez plus d’infos
Emplacement
114 Nicholson Dr, Barrie, Ontario, L4N 0B2 Canada
Autour de cette propriété
En savoir plus au sujet du quartier et des commodités autour de cette résidence.
Demander de l’information sur le quartier
En savoir plus au sujet du quartier et des commodités autour de cette résidence
Demander maintenantCalculatrice de versements hypothécaires
- $
- %$
- %
- Capital et intérêts 0
- Impôt foncier 0
- Frais de copropriété 0

