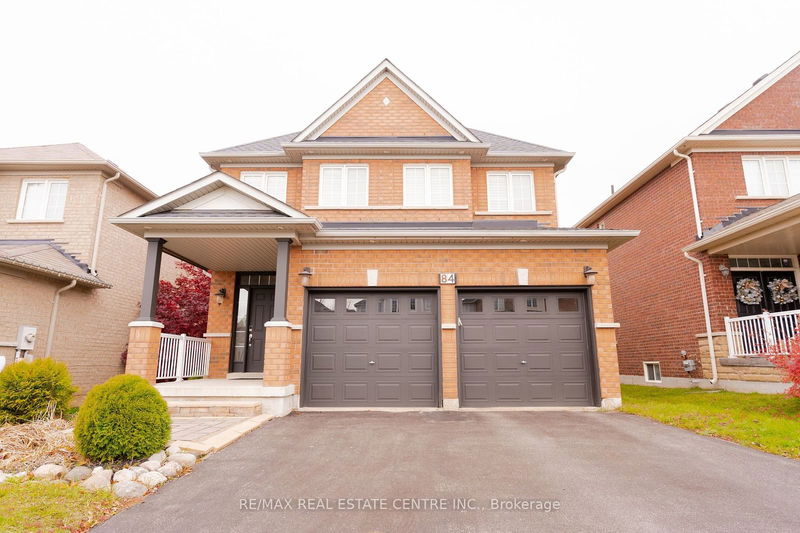Caractéristiques principales
- MLS® #: S10428520
- ID de propriété: SIRC2173007
- Type de propriété: Résidentiel, Maison unifamiliale détachée
- Grandeur du terrain: 4 912,57 pi.ca.
- Construit en: 6
- Chambre(s) à coucher: 4
- Salle(s) de bain: 4
- Pièces supplémentaires: Sejour
- Stationnement(s): 6
- Inscrit par:
- RE/MAX REAL ESTATE CENTRE INC.
Description de la propriété
Beautiful All-Brick 4 Bed, 4 Bath, 2 Storey Home in Desired Community. Covered Front Porch Entry Into Large & Bright Foyer with 2pc Powder Rm. Spacious Open Concept Living with 9ft Ceilings on Main Floor. Modern Eat-in Kitchen with Island Breakfast Bar & Built In Breakfast Area. Inviting Living Room with Large Windows & Feature Wall Gas Fireplace. Separate Formal Dining Room with Elegant Coffered Ceiling with Pendant Lighting. 2nd Floor with 3 Good Size Bedrooms Each w/ Semi or Full 4pc Bathroom. Convenient 2nd Floor Laundry, Plus Large Primary Bedroom w/ Walk In Closet & Luxury 5-piece Ensuite Bath. Perfect to Relax & Unwind at the End of Your Day. Open Basement with Generously Sized Rec. Room with Office Space & Storage Room. Plenty of Space for Other Activities & Relaxing. Walk Out from Kitchen to Large Tiered Deck w/ Gazebo & Above-Ground Salt Water Pool. Fully Fenced Property, Perfect for Backyard BBQ's & Enjoying Down Time w/ Family & Friends. Great Family Home! Walking Distance to Schools. Close to Shopping, Parks, Lake Simcoe & Transit. Easy Access to Hwy 400. A Must See!
Pièces
- TypeNiveauDimensionsPlancher
- CuisinePrincipal10' 2" x 20' 2.9"Autre
- SalonPrincipal14' 2" x 16' 1.2"Autre
- Salle à mangerPrincipal11' 3.8" x 16' 6"Autre
- Chambre à coucher principale2ième étage14' 2.8" x 16' 9.1"Autre
- Chambre à coucher2ième étage12' 4" x 12' 6"Autre
- Chambre à coucher2ième étage12' 4.8" x 13' 3"Autre
- Chambre à coucher2ième étage10' 4" x 13' 3.8"Autre
- Salle de lavage2ième étage5' 8.8" x 9' 8.1"Autre
- Salle de bains2ième étage8' 9.1" x 9' 8.9"Autre
- Salle de bains2ième étage4' 11" x 7' 8.1"Autre
- Salle de loisirsSous-sol28' 4.5" x 26' 2.1"Autre
- FoyerPrincipal6' 1.2" x 12' 9.4"Autre
Agents de cette inscription
Demandez plus d’infos
Demandez plus d’infos
Emplacement
84 Monarchy St, Barrie, Ontario, L4M 0E3 Canada
Autour de cette propriété
En savoir plus au sujet du quartier et des commodités autour de cette résidence.
Demander de l’information sur le quartier
En savoir plus au sujet du quartier et des commodités autour de cette résidence
Demander maintenantCalculatrice de versements hypothécaires
- $
- %$
- %
- Capital et intérêts 0
- Impôt foncier 0
- Frais de copropriété 0

