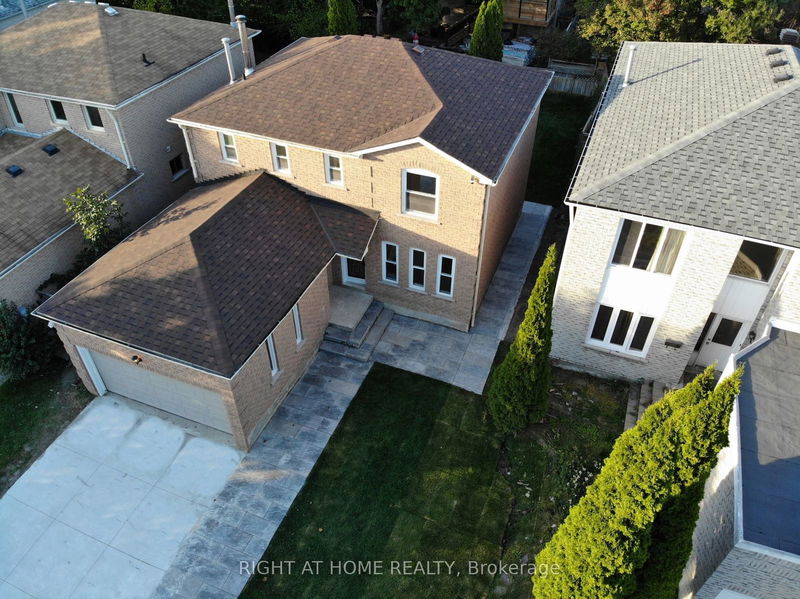Caractéristiques principales
- MLS® #: S10429333
- ID de propriété: SIRC2172943
- Type de propriété: Résidentiel, Maison unifamiliale détachée
- Grandeur du terrain: 4 740,54 pi.ca.
- Chambre(s) à coucher: 3+2
- Salle(s) de bain: 4
- Pièces supplémentaires: Sejour
- Stationnement(s): 5
- Inscrit par:
- RIGHT AT HOME REALTY
Description de la propriété
Fully renovated with premium upgrades, this stunning home features new hardwood floors, brand-new stairs, pot lights, and an open-concept kitchen with a custom island and quartz countertops. The living room, filled with natural light, offers a cozy fireplace and walkout to a spacious backyard.The home includes 3+2 bedrooms, a primary suite with a walk-in closet and ensuite, a new roof, landscaped lawns, upgraded interlock, and a freshly redone concrete driveway. The fully finished basement serves as an in-law suite with its own kitchen, bathroom, laundry, and two bedrooms. Move-in ready and perfect for families!
Pièces
- TypeNiveauDimensionsPlancher
- Chambre à coucher principale2ième étage34' 5.3" x 52' 5.9"Autre
- Chambre à coucher2ième étage32' 9.7" x 32' 9.7"Autre
- Chambre à coucher2ième étage49' 2.5" x 26' 2.9"Autre
- Salle de bains2ième étage36' 10.7" x 22' 11.5"Autre
- Salle de bains2ième étage19' 8.2" x 26' 2.9"Autre
- SalonPrincipal32' 9.7" x 75' 5.5"Autre
- CuisinePrincipal32' 9.7" x 32' 9.7"Autre
- Salle familialePrincipal72' 2.1" x 37' 8.7"Autre
- Salle de bainsPrincipal29' 6.3" x 11' 5.7"Autre
- Chambre à coucherSous-sol36' 10.7" x 47' 6.8"Autre
- Chambre à coucherSous-sol45' 11.1" x 32' 9.7"Autre
- CuisineSous-sol54' 1.6" x 42' 7.8"Autre
Agents de cette inscription
Demandez plus d’infos
Demandez plus d’infos
Emplacement
247 Hickling Tr, Barrie, Ontario, L4M 5W9 Canada
Autour de cette propriété
En savoir plus au sujet du quartier et des commodités autour de cette résidence.
Demander de l’information sur le quartier
En savoir plus au sujet du quartier et des commodités autour de cette résidence
Demander maintenantCalculatrice de versements hypothécaires
- $
- %$
- %
- Capital et intérêts 0
- Impôt foncier 0
- Frais de copropriété 0

