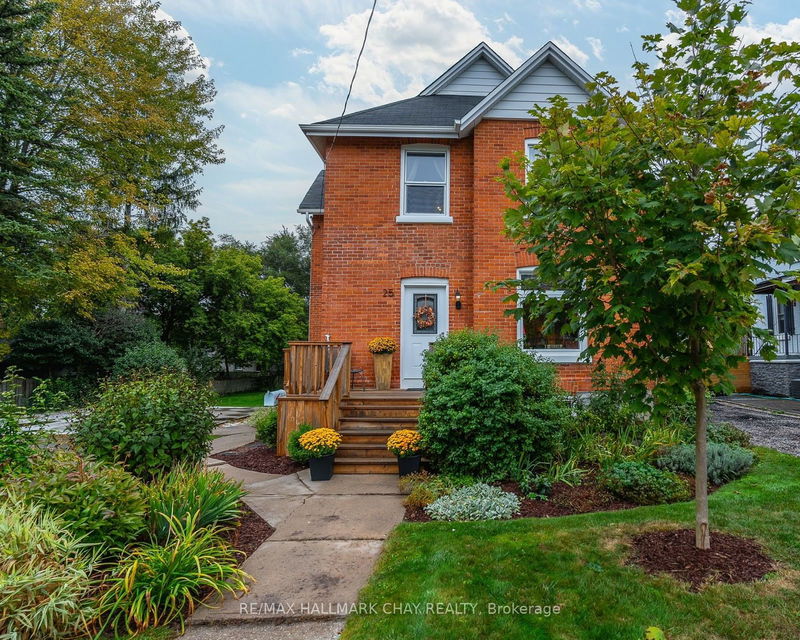Caractéristiques principales
- MLS® #: S10423747
- N° MLS® secondaire: 40677043
- ID de propriété: SIRC2167704
- Type de propriété: Résidentiel, Maison unifamiliale détachée
- Grandeur du terrain: 6 425,99 pi.ca.
- Construit en: 100
- Chambre(s) à coucher: 3
- Salle(s) de bain: 2
- Pièces supplémentaires: Sejour
- Stationnement(s): 2
- Inscrit par:
- RE/MAX HALLMARK CHAY REALTY
Description de la propriété
Discover timeless elegance in this stunning century home, where historic charm meets modern-day comfort. Built over 100 years ago, this architectural gem is a testament to craftsmanship and detail, featuring the builders original stain glass window trademark, intricate moldings and soaring ceilings that harken back to a more graceful era. The spacious foyer welcomes you with rich wood accents and a grand staircase that is truly a centerpiece. The formal living room boasts large windows that bathe the space in natural light and sliding glass doors leading to a private wood deck that overlooks the beautifully landscaped backyard. Adjacent to the living room is a charming formal dining room, ideal for hosting dinner parties or intimate family meals, complete with an electric fireplace, antique wood mantel and vintage light fixtures that add to the home's unique allure. The updated kitchen offers the best of both worlds, blending period details like an antique icebox, converted hutch and custom cabinetry with modern appliances, stone countertops, and plenty of storage. Its a chef's delight, with a central island perfect for meal prep or casual dining. Just off the kitchen, is a mudroom, laundry area and half bathroom with a vintage, sliding pocket door. The second floor features 3 generously sized bedrooms, each with its own distinct personality, highlighted by large windows, a mostly finished attic/loft above the second bedroom, an office/den and 4 piece bathroom that has been tastefully updated. Outside, the lush and private backyard offers a peaceful retreat with mature trees, gardens, and wood deck perfect for outdoor dining and entertaining. For additional storage the home offers an attached shed. Located in a sought-after neighborhood known for its proximity to Kempenfelt Bay, Go Train, transit, local shops, restaurants, and parks, this home offers a rare opportunity to own a piece of history while enjoying all the conveniences of modern living.
Pièces
- TypeNiveauDimensionsPlancher
- FoyerPrincipal9' 2.2" x 16' 1.3"Autre
- Salle à mangerPrincipal12' 9.4" x 14' 6"Autre
- SalonPrincipal12' 9.4" x 17' 1.5"Autre
- CuisinePrincipal15' 6.6" x 14' 4.4"Autre
- Salle de lavagePrincipal10' 6.3" x 11' 5"Autre
- Cabinet de toilettePrincipal4' 3.9" x 6' 3.9"Autre
- Chambre à coucher2ième étage12' 9.4" x 14' 9.5"Autre
- Chambre à coucher2ième étage12' 9.4" x 14' 5.2"Autre
- Chambre à coucher2ième étage11' 8.9" x 12' 10.3"Autre
- Loft2ième étage18' 6.8" x 24' 5.8"Autre
- Bureau à domicile2ième étage9' 1.8" x 10' 4.4"Autre
- Salle de bains2ième étage6' 7.5" x 8' 11"Autre
Agents de cette inscription
Demandez plus d’infos
Demandez plus d’infos
Emplacement
25 William St, Barrie, Ontario, L4N 3J4 Canada
Autour de cette propriété
En savoir plus au sujet du quartier et des commodités autour de cette résidence.
Demander de l’information sur le quartier
En savoir plus au sujet du quartier et des commodités autour de cette résidence
Demander maintenantCalculatrice de versements hypothécaires
- $
- %$
- %
- Capital et intérêts 0
- Impôt foncier 0
- Frais de copropriété 0

