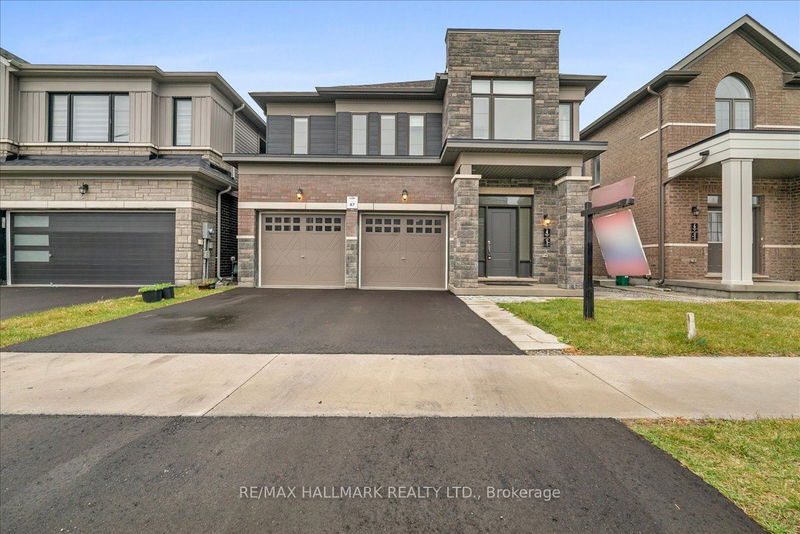Caractéristiques principales
- MLS® #: S9770015
- ID de propriété: SIRC2150928
- Type de propriété: Résidentiel, Maison unifamiliale détachée
- Grandeur du terrain: 3 499,93 pi.ca.
- Chambre(s) à coucher: 4+2
- Salle(s) de bain: 5
- Pièces supplémentaires: Sejour
- Stationnement(s): 4
- Inscrit par:
- RE/MAX HALLMARK REALTY LTD.
Description de la propriété
*Wow*Newly Built Modern Luxury Beauty With Stunning Curb Appeal*Stone & Brick Exterior*Double Garage*Double Driveway*Perfect Family Friendly Neighbourhood Close To All Amenities, Schools, Parks, Barrie GO Station, Golf, Beach!*Fantastic Open Concept Great For Entertaining Family & Friends*Gorgeous Chef Inspired Kitchen With Granite Counters, Stainless Steel Appliances, Centre Island, Breakfast Bar, Pantry & Walkout Patio*Large Family Room With Gas Fireplace*Sun-Filled Bright & Airy Ambiance*Hardwood Floors Throughout*Amazing Primary Retreat With His & Hers Walk-In Closets & 5 Pc Ensuite With Double Sinks, Glass Shower & Soaker Tub*4 Large Bedrooms*Convenient 2nd Floor Laundry*Professionally Finished Basement Apartment (Finished By Builder!) With Separate Entrance, Family-Sized Kitchen With Stainless Steel Appliances & Breakfast Bar, Large Recreational Room, 2 Additional Bedrooms With Large Closets & Plush Broadloom Flooring, Full 4 Piece Bathroom, Separate Laundry Room & Above Grade Windows!*Cant Get Better Than This!*Put This Beauty On Your Must-See List Today!*
Pièces
- TypeNiveauDimensionsPlancher
- Salle familialePrincipal10' 7.1" x 16' 7.2"Autre
- Salle à mangerPrincipal10' 7.1" x 16' 7.2"Autre
- CuisinePrincipal12' 9.4" x 12' 11.9"Autre
- Salle à déjeunerPrincipal10' 11.8" x 12' 11.9"Autre
- Chambre à coucher principale2ième étage12' 6" x 17' 4.6"Autre
- Chambre à coucher2ième étage10' 7.8" x 10' 11.8"Autre
- Chambre à coucher2ième étage10' 7.8" x 10' 11.8"Autre
- Chambre à coucher2ième étage10' 7.8" x 12' 11.9"Autre
- Salle de loisirsSous-sol12' 11.9" x 18' 4.4"Autre
- CuisineSous-sol8' 11.8" x 12' 11.9"Autre
- Chambre à coucherSous-sol8' 11.8" x 12' 9.4"Autre
- Chambre à coucherSous-sol8' 8.3" x 11' 10.7"Autre
Agents de cette inscription
Demandez plus d’infos
Demandez plus d’infos
Emplacement
4 Bannister Rd, Barrie, Ontario, L9J 0L4 Canada
Autour de cette propriété
En savoir plus au sujet du quartier et des commodités autour de cette résidence.
Demander de l’information sur le quartier
En savoir plus au sujet du quartier et des commodités autour de cette résidence
Demander maintenantCalculatrice de versements hypothécaires
- $
- %$
- %
- Capital et intérêts 0
- Impôt foncier 0
- Frais de copropriété 0

