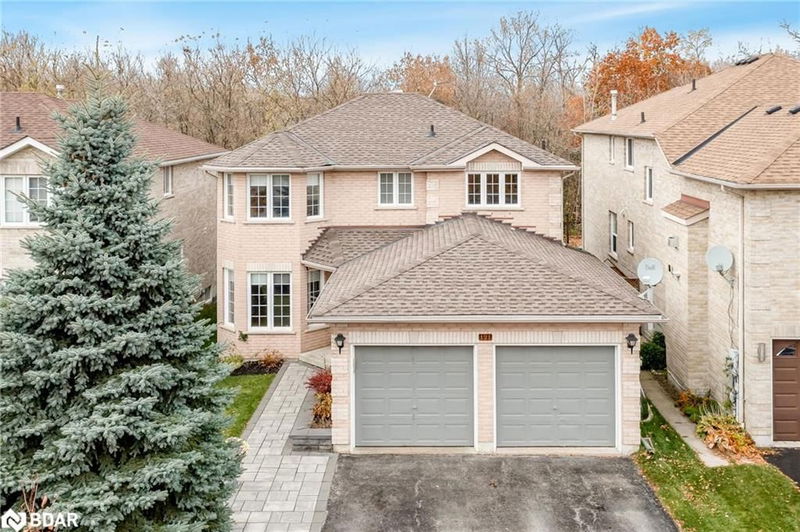Caractéristiques principales
- MLS® #: 40670307
- ID de propriété: SIRC2149709
- Type de propriété: Résidentiel, Maison unifamiliale détachée
- Aire habitable: 2 887 pi.ca.
- Construit en: 2000
- Chambre(s) à coucher: 4+1
- Salle(s) de bain: 3+1
- Stationnement(s): 4
- Inscrit par:
- Faris Team Real Estate Brokerage
Description de la propriété
Top 5 Reasons You Will Love This Home: 1) Spacious five bedroom, four bathroom 2-storey home located on a family-friendly street in the highly sought-after Ardagh Bluffs, backing onto a serene forest for added privacy 2) Sunlit main level hosting an open-concept layout with rich hardwood floors spanning throughout, a cozy gas fireplace, and an upgraded kitchen featuring quartz countertops and a walkout to a deck perfect for outdoor living 3) Upper level offering four generously sized bedrooms, including a large primary suite with three closets and a 4-piece ensuite, plus a second 4-piece bathroom, making it ideal for large families 4) Fully finished basement providing a recreation room with a gas fireplace, a flexible room currently used as a bedroom, a vast storage area ready for future development, and a 3-piece bathroom 5) Outdoors, enjoy thousands spent on professional interlocking, landscaping, and a fully fenced yard with a wooden deck, patio, and a charming garden shed. 2,887 fin.sq.ft. Age 24. Visit our website for more detailed information.
Pièces
- TypeNiveauDimensionsPlancher
- Cuisine avec coin repasPrincipal9' 10.8" x 18' 2.8"Autre
- Salle familialePrincipal15' 3.8" x 20' 11.9"Autre
- Séjour / Salle à mangerPrincipal10' 2.8" x 22' 10"Autre
- Salle de lavagePrincipal5' 8.8" x 7' 6.9"Autre
- Chambre à coucher principale2ième étage12' 9.4" x 18' 9.9"Autre
- Chambre à coucher2ième étage10' 5.9" x 13' 3"Autre
- Chambre à coucher2ième étage10' 4" x 12' 9.4"Autre
- Chambre à coucher2ième étage10' 4" x 10' 11.1"Autre
- Salle de loisirsSous-sol14' 7.9" x 15' 5"Autre
- Chambre à coucherSous-sol10' 2" x 14' 8.9"Autre
Agents de cette inscription
Demandez plus d’infos
Demandez plus d’infos
Emplacement
121 Nicholson Drive, Barrie, Ontario, L4N 0B2 Canada
Autour de cette propriété
En savoir plus au sujet du quartier et des commodités autour de cette résidence.
Demander de l’information sur le quartier
En savoir plus au sujet du quartier et des commodités autour de cette résidence
Demander maintenantCalculatrice de versements hypothécaires
- $
- %$
- %
- Capital et intérêts 0
- Impôt foncier 0
- Frais de copropriété 0

