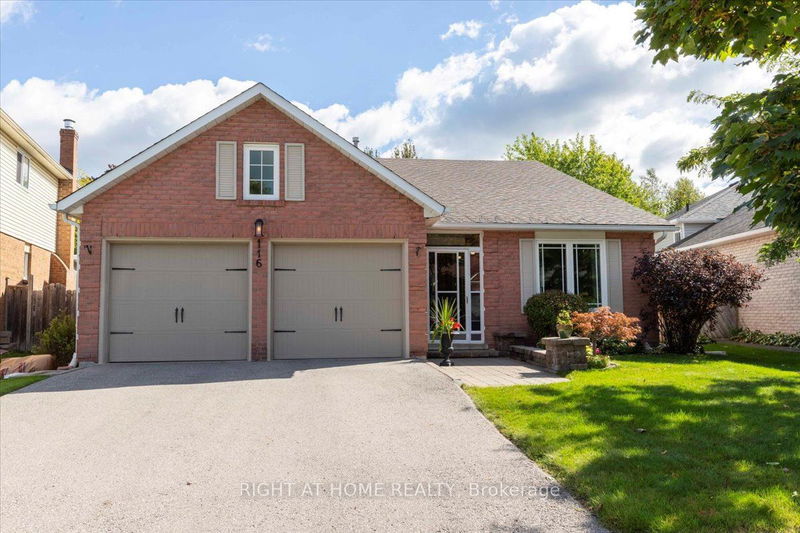Caractéristiques principales
- MLS® #: S9769169
- N° MLS® secondaire: 40670830
- ID de propriété: SIRC2149602
- Type de propriété: Résidentiel, Maison unifamiliale détachée
- Grandeur du terrain: 6 938,71 pi.ca.
- Construit en: 31
- Chambre(s) à coucher: 4
- Salle(s) de bain: 3
- Pièces supplémentaires: Sejour
- Stationnement(s): 2
- Inscrit par:
- RIGHT AT HOME REALTY
Description de la propriété
ENTERTAINERS DREAM! Pristine multi-level back-split home set on a spacious 45 x 150 pie-shaped lot backing onto serene green space. This stunning property features a luxurious 16 x 32 foot in-ground pool, surrounded by a beautiful stone patio, inviting seating area, fire pit and gardens galore perfect for summer gatherings. Inside, you'll find a warm mudroom leading to an updated open-concept living and dining area with gleaming hardwood floors. The eat-in kitchen offers generous storage and direct access to the double car garage and backyard. The upper level boasts a spacious primary bedroom with a 3-piece ensuite and large windows overlooking the backyard, along with two additional bedrooms and another 3-piece bathroom. The first lower level includes a cozy bedroom, a modern 4-piece bathroom, and a family room with a wet bar and stone gas fireplace. The lower-level basement features a generous rec room and ample storage. Recent upgrades include a new pool liner (2024), roof (2022), Furnace (2012), Irrigation system in backyard (2021), Garage doors (2020), backyard stone patio (2019), stone fireplace in basement (2017). Don't miss your chance to own this extraordinary property! Year built - 1989. Total finished SQFT - 2,359
Pièces
- TypeNiveauDimensionsPlancher
- SalonPrincipal11' 7.7" x 15' 3.1"Autre
- Salle à mangerPrincipal11' 2.2" x 9' 3.4"Autre
- CuisinePrincipal10' 9.5" x 15' 10.1"Autre
- FoyerPrincipal5' 11.6" x 16' 3.6"Autre
- Chambre à coucher principaleInférieur13' 2.9" x 16' 6"Autre
- Salle de bainsInférieur8' 2.8" x 5' 3.7"Autre
- Chambre à coucherInférieur10' 2" x 10' 7.1"Autre
- Chambre à coucherInférieur10' 7.1" x 11' 5"Autre
- Salle de bainsInférieur5' 4.5" x 7' 11.6"Autre
- Salle familialeSupérieur23' 8.2" x 18' 9.1"Autre
- Chambre à coucherSupérieur11' 5" x 12' 7.9"Autre
- Salle de bainsSupérieur4' 11.4" x 7' 6.5"Autre
Agents de cette inscription
Demandez plus d’infos
Demandez plus d’infos
Emplacement
116 Herrell Ave, Barrie, Ontario, L4N 6V1 Canada
Autour de cette propriété
En savoir plus au sujet du quartier et des commodités autour de cette résidence.
Demander de l’information sur le quartier
En savoir plus au sujet du quartier et des commodités autour de cette résidence
Demander maintenantCalculatrice de versements hypothécaires
- $
- %$
- %
- Capital et intérêts 0
- Impôt foncier 0
- Frais de copropriété 0

