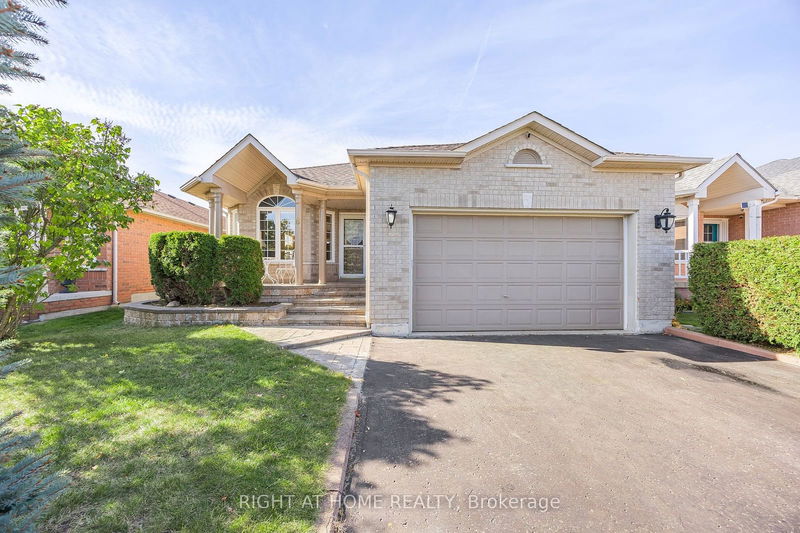Caractéristiques principales
- MLS® #: S9509338
- ID de propriété: SIRC2144240
- Type de propriété: Résidentiel, Maison unifamiliale détachée
- Grandeur du terrain: 5 649,46 pi.ca.
- Construit en: 16
- Chambre(s) à coucher: 3+2
- Salle(s) de bain: 3
- Pièces supplémentaires: Sejour
- Stationnement(s): 6
- Inscrit par:
- RIGHT AT HOME REALTY
Description de la propriété
This large, all brick, Ranch Bungalow w/In-Law potential has 3+2 bedrooms, 3 Full baths, oversize Double Garage, full fenced rear yard (no neighbours behind) & is located on a lovely, quiet street in Barries north end close to shopping/restaurants, schools, Rec Centre, golf & skiing. With over 2,500 total finished sq ft this home has plenty of space for a growing family! The open concept Eat-In Kitchen w/Breakfast Bar and large Family room w/Gas Fireplace + sliding doors to rear yard, will serve all your entertaining needs. And..there is a separate Living/Dining Room. A 4 pce Ensuite Bath & Walk-In closet complete the spacious Primary Bedroom. A 4 pce Semi-Ensuite bath serves the other 2 main floor Bedrooms.The fully finished Lower Level offers a huge Rec Room w/a Gas Fireplace + a Rough-In for a wet Bar, 2 large Bedrooms w/Large Windows & Closet Inserts, a 4 piece bath w/Jet Tub, a Playroom/Office, & plenty of storage. Main Floor Laundry w/entry to the Garage. Furnace new in 2017. Shingles new in 2015. Newer windows in Primary Bedroom and it's Ensuite Bath. Well priced for todays market, this is the one you have been waiting for!
Pièces
- TypeNiveauDimensionsPlancher
- SalonPrincipal9' 10.8" x 21' 3.9"Autre
- CuisinePrincipal14' 7.1" x 22' 4.8"Autre
- Salle familialePrincipal11' 8.9" x 14' 9.1"Autre
- Chambre à coucher principalePrincipal11' 6.1" x 16' 1.2"Autre
- Chambre à coucherPrincipal9' 1.8" x 11' 8.9"Autre
- Chambre à coucherPrincipal9' 1.8" x 10' 7.1"Autre
- Salle de lavagePrincipal13' 1.8" x 5' 10"Autre
- Salle de loisirsSous-sol16' 2" x 29' 11.8"Autre
- AutreSous-sol13' 10.1" x 12' 8.8"Autre
- Chambre à coucherSous-sol10' 7.9" x 18' 4.8"Autre
- Chambre à coucherSous-sol11' 8.9" x 15' 3.8"Autre
- Bureau à domicileSous-sol8' 7.9" x 11' 1.8"Autre
Agents de cette inscription
Demandez plus d’infos
Demandez plus d’infos
Emplacement
8 Duval Dr, Barrie, Ontario, L4M 6V2 Canada
Autour de cette propriété
En savoir plus au sujet du quartier et des commodités autour de cette résidence.
Demander de l’information sur le quartier
En savoir plus au sujet du quartier et des commodités autour de cette résidence
Demander maintenantCalculatrice de versements hypothécaires
- $
- %$
- %
- Capital et intérêts 0
- Impôt foncier 0
- Frais de copropriété 0

