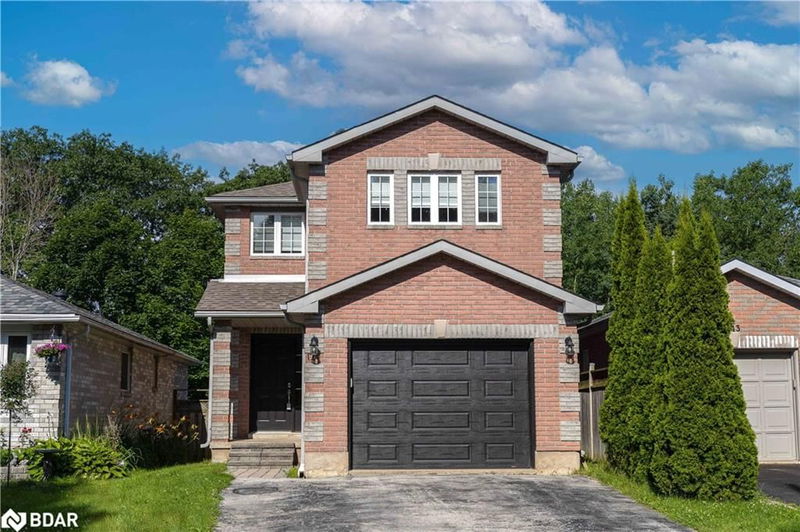Caractéristiques principales
- MLS® #: 40665852
- ID de propriété: SIRC2135294
- Type de propriété: Résidentiel, Maison unifamiliale détachée
- Aire habitable: 1 517 pi.ca.
- Construit en: 1997
- Chambre(s) à coucher: 4
- Salle(s) de bain: 3+1
- Stationnement(s): 3
- Inscrit par:
- Keller Williams Experience Realty Brokerage
Description de la propriété
Detached Freehold Home Features 4-Bedroomson the 2nd Level, 3.5-Bathrooms With High-End Finishes. With No Neighbours Behind. A Custom Kitchen With Granite Counters, New Appliances, And A Dining Room With Backyard Deck Access. The Foyer Offers Custom Seating, Upgraded Lighting, A Remodelled Powder Room, And Garage Access. The Open-Concept Living Area Includes Hardwood Floors, Then Walk Upstairs looking at a Beautiful Feature Wall And Find 4 Spacious Bedrooms, A Modern 4-Piece Bathroom, And A Primary Bedroom With 4 Piece Ensuite Including A Walk-In Glass Shower And Double Vanity. The Soundproof Basement Has A Large Rec Room, 3-Piece Bathroom, Laundry Room, And Storage. The Backyard Landscaped Is Fully Fenced With No Neighbors Behind, Making This A Private Oasis Private Oasis.
Pièces
- TypeNiveauDimensionsPlancher
- CuisinePrincipal29' 8.6" x 36' 1.4"Autre
- Salle à mangerPrincipal29' 8.6" x 32' 9.7"Autre
- SalonPrincipal29' 9.4" x 65' 8.1"Autre
- Chambre à coucher2ième étage29' 6.7" x 33' 1.2"Autre
- Chambre à coucher principale2ième étage42' 8.5" x 49' 4.1"Autre
- Chambre à coucher2ième étage29' 7.9" x 32' 10.4"Autre
- Chambre à coucher2ième étage26' 2.9" x 29' 7.5"Autre
- Salle de loisirsSous-sol62' 4" x 68' 10.7"Autre
Agents de cette inscription
Demandez plus d’infos
Demandez plus d’infos
Emplacement
141 Benson Drive, Barrie, Ontario, L4N 7Y3 Canada
Autour de cette propriété
En savoir plus au sujet du quartier et des commodités autour de cette résidence.
Demander de l’information sur le quartier
En savoir plus au sujet du quartier et des commodités autour de cette résidence
Demander maintenantCalculatrice de versements hypothécaires
- $
- %$
- %
- Capital et intérêts 0
- Impôt foncier 0
- Frais de copropriété 0

