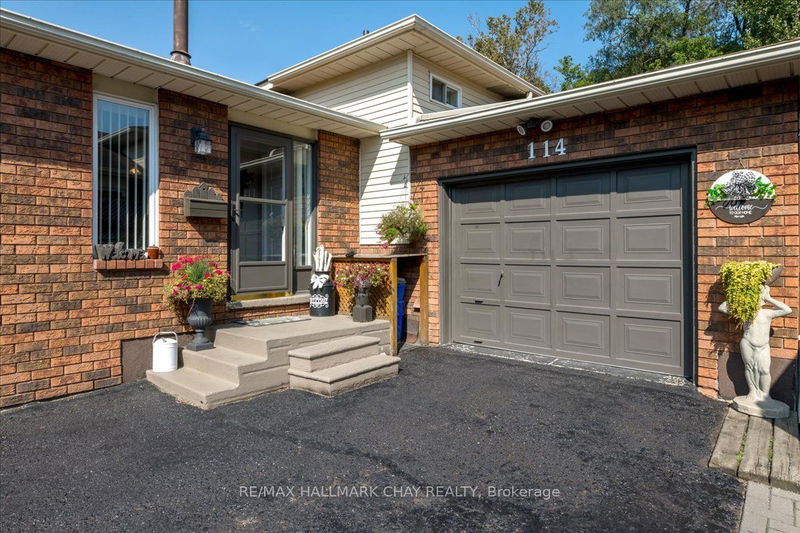Caractéristiques principales
- MLS® #: S9416409
- N° MLS® secondaire: 40665095
- ID de propriété: SIRC2135224
- Type de propriété: Résidentiel, Maison unifamiliale détachée
- Grandeur du terrain: 7 709,33 pi.ca.
- Construit en: 31
- Chambre(s) à coucher: 3+2
- Salle(s) de bain: 3
- Pièces supplémentaires: Sejour
- Stationnement(s): 5
- Inscrit par:
- RE/MAX HALLMARK CHAY REALTY
Description de la propriété
Beautiful home in a stellar location! Overall square footage can be the same or larger than a bungalow, separation between different living zones maximizes vertical feeling of space, useful for families who desire privacy between bedrooms & entertaining zones while still having a sense of connection with minimal stairs. This beautifully maintained 3-level backsplit in the highly sought-after Allandale neighbourhood is looking for a new owner. Located in prime spot with easy access to shopping, schools,& highways. Both convenient & practical in its use of space inside & out. 2100 sf ft finished 3+2 bed, 3-bath home is perfect for families looking for a versatile layout. Bright sunfilled living & dining room & eat-in kitchen are the heart of the home convenient w/o to private side deck with natural gas hook up for BBQ. One of the five bedrooms is perfectly suited as a home office, with its own w/o to the deck & back yard making it an ideal space for remote work or as a guest suite.The spacious family room impresses with its soaring 9-foot ceilings & cozy gas fireplace creating an open airy atmosphere perfect for relaxing with family or friends. Lower bath's soaker tub provides a spa-like retreat .Throughout the home, you'll find carpet free flooring offering easy maintenance a sleek, contemporary look. Unique crawl space area is not your usual storage space found in a split level. It contains a hobby room, extra storage or a fun play area that kids will absolutely love. Bonus space back yard offers amazing privacy in the city is an oasis of tranquility, offering a perfect spot for gardening, relaxing, summer cookouts & entertaining.Extra-deep garage is not just for parking; it has room for workshop, perfect for hobbyists or extra storage needs. Alternate laundry location can go in Washroom nook, Furnace 23, shingles 17, A/C 2022, floor plans in Video link
Pièces
- TypeNiveauDimensionsPlancher
- FoyerPrincipal4' 9" x 11' 6.1"Autre
- SalonPrincipal11' 6.9" x 19' 5.8"Autre
- Salle à mangerPrincipal7' 4.1" x 11' 10.7"Autre
- CuisinePrincipal6' 6.7" x 11' 10.7"Autre
- Chambre à coucher principale2ième étage11' 6.9" x 15' 3.8"Autre
- Chambre à coucher2ième étage10' 8.6" x 11' 6.9"Autre
- Chambre à coucher2ième étage10' 8.6" x 11' 6.9"Autre
- Salle de bains2ième étage7' 3" x 11' 6.9"Autre
- Salle familialeSupérieur14' 11.1" x 22' 6.8"Autre
- Salle de bainsSupérieur7' 6.1" x 11' 10.7"Autre
- Chambre à coucherSupérieur10' 9.1" x 11' 6.1"Autre
- Chambre à coucherSupérieur10' 7.9" x 10' 9.1"Autre
Agents de cette inscription
Demandez plus d’infos
Demandez plus d’infos
Emplacement
114 Chieftain Cres, Barrie, Ontario, L4N 6J3 Canada
Autour de cette propriété
En savoir plus au sujet du quartier et des commodités autour de cette résidence.
Demander de l’information sur le quartier
En savoir plus au sujet du quartier et des commodités autour de cette résidence
Demander maintenantCalculatrice de versements hypothécaires
- $
- %$
- %
- Capital et intérêts 0
- Impôt foncier 0
- Frais de copropriété 0

