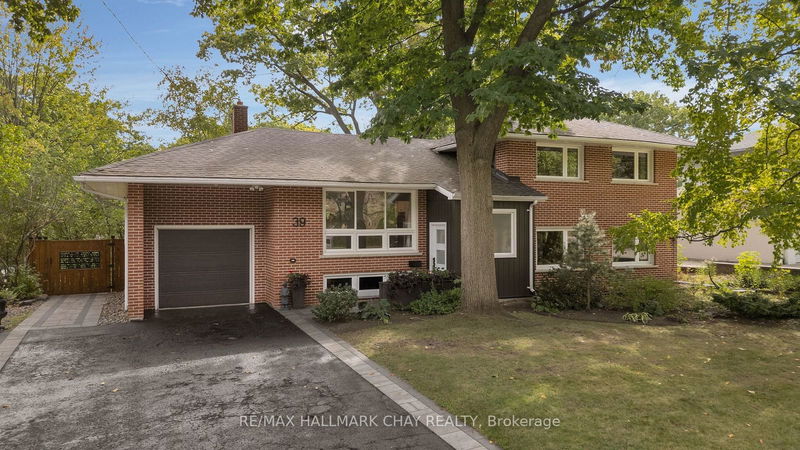Caractéristiques principales
- MLS® #: S9386781
- ID de propriété: SIRC2120985
- Type de propriété: Résidentiel, Maison unifamiliale détachée
- Grandeur du terrain: 10 204,81 pi.ca.
- Construit en: 51
- Chambre(s) à coucher: 4+1
- Salle(s) de bain: 2
- Pièces supplémentaires: Sejour
- Stationnement(s): 4
- Inscrit par:
- RE/MAX HALLMARK CHAY REALTY
Description de la propriété
They certainly don't make them like this anymore! Here you get all the benefits of a mature neighbourhood (large lots, mature trees, no cookie cutter homes) paired with all of the modern updates and finishes you're looking for. Situated right in the heart of old Sunnidale, this home sits on a giant 77' x 132 landscaped lot with beautiful mature trees and is just a few moments walk to Sunnidale park. The curb appeal here is spot on with classic red brick and modern board & batten accents. Inside you will find a stunning space which again pairs classic character with modern updates. The beauty of this 4 level side-split is just how much finished space there is. The main floor has an open concept living/dining with large windows and gleaming hardwood floors and flows beautifully into the large kitchen and out onto your newly refinished back deck. On the second level you will find 3 great sized bedrooms and a fully updated 4 piece bath. Go down a few stairs to the 3rd level and you're greeted by a large, cozy family room which features brand new carpet, oversized windows, and a walkout to a beautiful uni-stone patio. This 3rd level is rounded out by a designer 3 piece bath with heated floors, glass shower, and custom tile work and a 4th bedroom or the perfect home office. Down a few more stairs into the lower level you will find an oversized 5th bedroom (perfect for those older kids) or could easily be an additional rec room if needed. The true magic of Sunnidale is found outside the home. The oversized lot is extensively landscaped with a South facing raised deck that's perfect for entertaining. Step down off the deck to a uni-stone patio which winds around to beautiful armour stone stairs leading you to the rest of the yard which offers plenty of table land for the kids and pets. Plenty of updates have been made to the mechanical systems as well and the home is heated by an efficient gas boiler (which doubles as hot water on demand) and is cooled by ductless splits.
Pièces
- TypeNiveauDimensionsPlancher
- SalonPrincipal14' 7.9" x 16' 8.7"Autre
- CuisinePrincipal9' 6.1" x 12' 5.6"Autre
- Salle à mangerPrincipal9' 10.1" x 9' 8.1"Autre
- Salle familiale3ième étage11' 1.8" x 24' 7.2"Autre
- Chambre à coucher principale2ième étage10' 11.1" x 12' 8.8"Autre
- Chambre à coucher2ième étage9' 8.1" x 12' 11.9"Autre
- Chambre à coucher2ième étage9' 6.1" x 9' 6.9"Autre
- Chambre à coucher3ième étage7' 10.4" x 9' 6.1"Autre
- Chambre à coucherSous-sol14' 4.8" x 15' 5"Autre
- Salle de lavageSous-sol8' 7.9" x 22' 8"Autre
Agents de cette inscription
Demandez plus d’infos
Demandez plus d’infos
Emplacement
39 Castle Dr, Barrie, Ontario, L4N 1P9 Canada
Autour de cette propriété
En savoir plus au sujet du quartier et des commodités autour de cette résidence.
Demander de l’information sur le quartier
En savoir plus au sujet du quartier et des commodités autour de cette résidence
Demander maintenantCalculatrice de versements hypothécaires
- $
- %$
- %
- Capital et intérêts 0
- Impôt foncier 0
- Frais de copropriété 0

