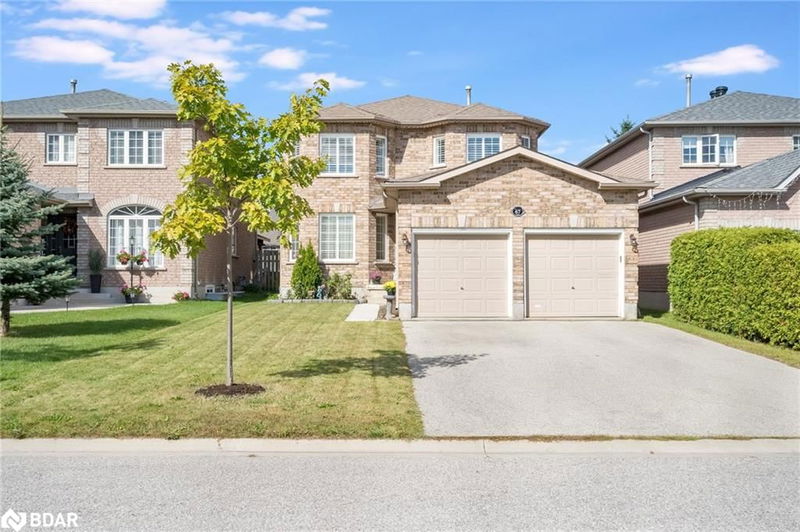Caractéristiques principales
- MLS® #: 40652620
- ID de propriété: SIRC2116656
- Type de propriété: Résidentiel, Maison unifamiliale détachée
- Aire habitable: 2 962 pi.ca.
- Construit en: 2000
- Chambre(s) à coucher: 4+2
- Salle(s) de bain: 3+1
- Stationnement(s): 6
- Inscrit par:
- Faris Team Real Estate Brokerage
Description de la propriété
Top 5 Reasons You Will Love This Home: 1) Nicely sized home situated in the desirable Holly neighbourhood, offering an ideal layout for family living with four generous bedrooms above grade and a total of three and a half bathrooms, ensuring comfort and convenience for all 2) Beautifully updated kitchen featuring quartz countertops, stainless-steel appliances, and a walkout to the backyard, making it perfect for both cooking and entertaining 3) Enjoy relaxing in the family room warmed by a gas fireplace or entertain guests in the spacious living/dining room combination that flows seamlessly into each other 4) Recently finished lower level adding two bedrooms and a full bathroom, great for guests or additional family members 5) Located close to amenities, schools, and a community recreation centre, with easy access to Highway 400 and just a few houses away from the forested area of Bear Creek Secondary School. 2,962 fin.sq.ft. Age 24. Visit our website for more detailed information.
Pièces
- TypeNiveauDimensionsPlancher
- CuisinePrincipal15' 3.8" x 18' 6.8"Autre
- Séjour / Salle à mangerPrincipal10' 11.1" x 22' 6"Autre
- Salle familialePrincipal11' 3.8" x 14' 11.9"Autre
- Salle de lavagePrincipal6' 9.1" x 9' 6.9"Autre
- Chambre à coucher principale2ième étage12' 2" x 15' 7"Autre
- Chambre à coucher2ième étage11' 1.8" x 13' 8.1"Autre
- Chambre à coucher2ième étage8' 11" x 10' 8.6"Autre
- Chambre à coucher2ième étage10' 5.9" x 11' 1.8"Autre
- SalonSous-sol19' 7.8" x 23' 11.6"Autre
- Chambre à coucherSous-sol11' 8.1" x 13' 10.8"Autre
- Chambre à coucherSous-sol12' 11.9" x 14' 4"Autre
Agents de cette inscription
Demandez plus d’infos
Demandez plus d’infos
Emplacement
67 Kenwell Crescent, Barrie, Ontario, L4N 0A3 Canada
Autour de cette propriété
En savoir plus au sujet du quartier et des commodités autour de cette résidence.
Demander de l’information sur le quartier
En savoir plus au sujet du quartier et des commodités autour de cette résidence
Demander maintenantCalculatrice de versements hypothécaires
- $
- %$
- %
- Capital et intérêts 0
- Impôt foncier 0
- Frais de copropriété 0

