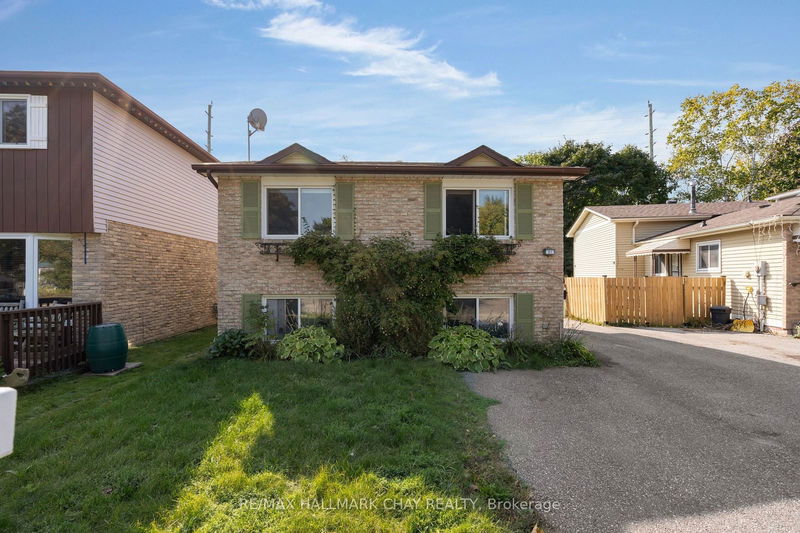Caractéristiques principales
- MLS® #: S9382929
- ID de propriété: SIRC2116591
- Type de propriété: Résidentiel, Triplex
- Grandeur du terrain: 4 659,12 pi.ca.
- Construit en: 31
- Chambre(s) à coucher: 3+2
- Salle(s) de bain: 3
- Pièces supplémentaires: Sejour
- Stationnement(s): 4
- Inscrit par:
- RE/MAX HALLMARK CHAY REALTY
Description de la propriété
PRESENTING 61 Janice Drive in Barrie - this MULTI-PLEX three unit property offers you many OPTIONS! INVESTORS! Are you ready to enter into the real estate investment market? Are you looking to add to your existing real estate portfolio? The work has been done for you. Continue to RENT all three rentable units for monthly rental income. LIVE in one unit and rent out the other two units to off-set your own living expenses. The choice is yours! This turn-key multiplex property has three separate rental units - all units currently occupied month-to-month with tenants in good standing. Unit 1 - two bedroom, 4pc bath, laundry, parking. Unit 2 - two bedroom, 4pc bath, laundry, parking. Unit 3 - Coach House - one bedroom, 4pc bath, laundry, parking. Each unit includes fridge, stove, washer, dryer, parking. Private surface parking. See attached for monthly utility expenses. Ideally located close to public transit, GO train service and key commuter routes north to cottage country or south to the GTA. Minutes to amenities such as services, shopping, groceries, entertainment and outdoor recreation. Take a look today!
Pièces
- TypeNiveauDimensionsPlancher
- CuisinePrincipal10' 7.8" x 8' 6.3"Autre
- SalonPrincipal8' 6.3" x 16' 11.9"Autre
- Chambre à coucherPrincipal14' 11" x 10' 7.8"Autre
- Chambre à coucherPrincipal10' 11.8" x 8' 6.3"Autre
- CuisineSupérieur14' 11.9" x 6' 11.8"Autre
- SalonSupérieur18' 1.4" x 10' 11.8"Autre
- Chambre à coucherSupérieur8' 11.8" x 8' 11.8"Autre
- Chambre à coucherSupérieur14' 11.9" x 10' 7.8"Autre
- CuisineAppartement6' 11.8" x 6' 11.8"Autre
- SalonAppartement8' 11.8" x 10' 11.8"Autre
- Chambre à coucherAppartement10' 11.8" x 8' 6.3"Autre
Agents de cette inscription
Demandez plus d’infos
Demandez plus d’infos
Emplacement
61 Janice Dr, Barrie, Ontario, L4N 5N5 Canada
Autour de cette propriété
En savoir plus au sujet du quartier et des commodités autour de cette résidence.
Demander de l’information sur le quartier
En savoir plus au sujet du quartier et des commodités autour de cette résidence
Demander maintenantCalculatrice de versements hypothécaires
- $
- %$
- %
- Capital et intérêts 0
- Impôt foncier 0
- Frais de copropriété 0

