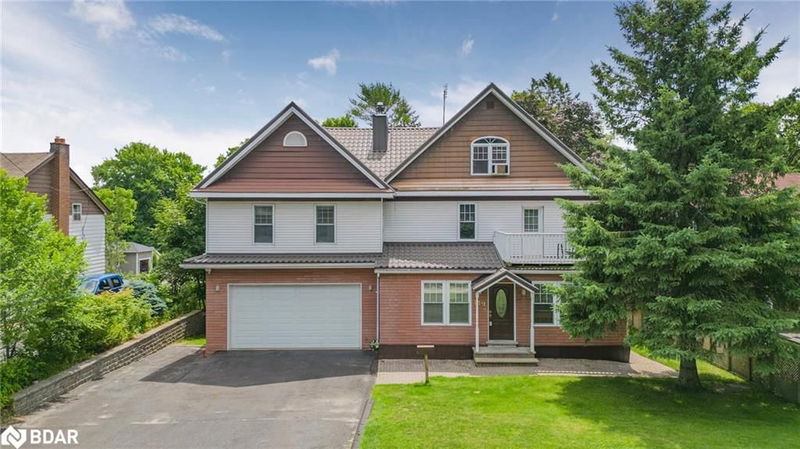Caractéristiques principales
- MLS® #: 40657330
- ID de propriété: SIRC2114144
- Type de propriété: Résidentiel, Maison unifamiliale détachée
- Aire habitable: 4 745 pi.ca.
- Construit en: 1915
- Chambre(s) à coucher: 4
- Salle(s) de bain: 4+1
- Stationnement(s): 12
- Inscrit par:
- Sutton Group Incentive Realty Inc. Brokerage
Description de la propriété
Nestled on a spacious 67.50 x 165 ft lot, amidst seasonal lake views, this stunning & meticulously crafted, fully finished home boasts an expansive 4700 sq ft of living space, & has been thoughtfully designed with every need in mind. Upon entry thru the grand front foyer, you're greeted by a hardwood spiral staircase that elegantly winds thru the 2nd & 3rd floors. The main level features hardwood flooring, a cozy family room with a wood fireplace, a formal dining room for entertaining, & a spacious kitchen complete with stone countertops & breakfast area with walkout to a deck. For those who work from home, there's a convenient main floor office. Ascending to the 2nd floor, you'll find two generously sized bedrooms, a full bathroom with laundry & laundry chute, a cozy sitting area, & a walkout to a balcony. The crown jewel of the home awaits on the 3rd floor: a luxurious primary bedroom suite featuring a 5+ pc ensuite bathroom, a walk-in closet w laundry chute, storage & another private balcony for enjoying morning coffee or evening sunsets. The lower level is equally impressive, with a fully finished space that includes a walkout & separate entrance, rec room, 3-pc bathroom, additional laundry facilities, ample storage, & even a wine cellar. Car enthusiasts will appreciate the upper & lower garages, which include a wash basin, storage closet, convenient inside entry, & radiant natural gas heat in the lower garage. A covered deck with a hot tub offers a perfect spot for relaxation & entertaining. The property also includes an accessory apartment ideal for in-law potential. This self-contained unit features a bedroom, 3-pc bathroom, kitchen, laundry & living room, ensuring comfort & privacy for extended family members/guests. This home seamlessly blends luxury with practicality, offering a serene retreat w seasonal lake views, ample space for entertaining, & thoughtful details throughout. Furnace 2016. 2nd Floor washer 2020. Basement washer & dryer 2024. Steel Roof.
Pièces
- TypeNiveauDimensionsPlancher
- Chambre à coucher principale3ième étage16' 2" x 26' 4.9"Autre
- Chambre à coucher2ième étage9' 1.8" x 14' 6"Autre
- Chambre à coucher2ième étage8' 9.9" x 14' 9.1"Autre
- Salon2ième étage9' 10.5" x 13' 6.9"Autre
- CuisinePrincipal12' 11.9" x 13' 8.9"Autre
- Salle familialePrincipal12' 4" x 13' 8.1"Autre
- Salle à mangerPrincipal12' 4.8" x 12' 4.8"Autre
- Bureau à domicilePrincipal7' 6.9" x 14' 8.9"Autre
- FoyerPrincipal7' 8.1" x 23' 7.8"Autre
- Salle à déjeunerPrincipal7' 8.1" x 13' 3"Autre
- Salle de loisirsSous-sol25' 3.1" x 11' 8.1"Autre
- AtelierSous-sol34' 4.9" x 18' 9.2"Autre
- Pièce principale2ième étage20' 9.4" x 30' 1.8"Autre
- Cave à vinSous-sol19' 5" x 7' 10.3"Autre
- Chambre à coucher2ième étage8' 9.9" x 11' 10.9"Autre
- Pièce bonusSous-sol7' 4.1" x 27' 5.1"Autre
Agents de cette inscription
Demandez plus d’infos
Demandez plus d’infos
Emplacement
149 Blake Street, Barrie, Ontario, L4M 1K4 Canada
Autour de cette propriété
En savoir plus au sujet du quartier et des commodités autour de cette résidence.
Demander de l’information sur le quartier
En savoir plus au sujet du quartier et des commodités autour de cette résidence
Demander maintenantCalculatrice de versements hypothécaires
- $
- %$
- %
- Capital et intérêts 0
- Impôt foncier 0
- Frais de copropriété 0

