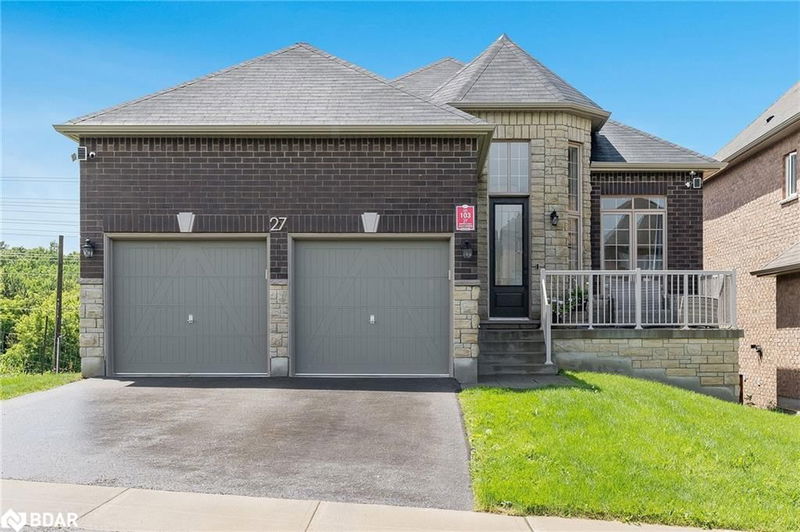Caractéristiques principales
- MLS® #: 40657498
- ID de propriété: SIRC2114015
- Type de propriété: Résidentiel, Maison unifamiliale détachée
- Aire habitable: 2 090 pi.ca.
- Construit en: 2021
- Chambre(s) à coucher: 2+1
- Salle(s) de bain: 1+1
- Stationnement(s): 4
- Inscrit par:
- Faris Team Real Estate Brokerage
Description de la propriété
Top 5 Reasons You Will Love This Home: 1) Exquisite executive bungalow exuding luxury, boasting 10' ceilings throughout and adorned with high-end finishes that exemplify elegance and sophistication 2) Heart of the home features a dream kitchen equipped with top-of-the-line built-in Thermador appliances, including a plumbed-in coffee maker, perfect for culinary enthusiasts and coffee lovers 3) Fully customized floor plan offering expansive principal rooms, thoughtfully designed to provide both comfort and luxury, making it an ideal setting for both everyday living and entertaining 4) Impressive walkout basement, with 9' ceilings, offering a blank canvas with immense potential to create an additional living space or an upscale executive apartment 5) Ideally situated, boasting breathtaking western exposure sunsets and providing immediate access to shopping, fine dining, amenities, and convenient highway access, offering the perfect blend of tranquility and convenience. 2,090 fin.sq.ft. Age 3. Visit our website for more detailed information.
Pièces
- TypeNiveauDimensionsPlancher
- CuisinePrincipal10' 4" x 26' 4.1"Autre
- SalonPrincipal13' 10.8" x 21' 7.8"Autre
- Chambre à coucher principalePrincipal14' 11" x 14' 4.8"Autre
- VestibulePrincipal6' 11" x 8' 9.9"Autre
- Chambre à coucherPrincipal9' 10.8" x 14' 8.9"Autre
- Salle de lavagePrincipal7' 6.1" x 10' 8.6"Autre
- Chambre à coucherSous-sol12' 9.4" x 12' 9.1"Autre
Agents de cette inscription
Demandez plus d’infos
Demandez plus d’infos
Emplacement
27 Muirfield Drive, Barrie, Ontario, L4N 5S4 Canada
Autour de cette propriété
En savoir plus au sujet du quartier et des commodités autour de cette résidence.
Demander de l’information sur le quartier
En savoir plus au sujet du quartier et des commodités autour de cette résidence
Demander maintenantCalculatrice de versements hypothécaires
- $
- %$
- %
- Capital et intérêts 0
- Impôt foncier 0
- Frais de copropriété 0

