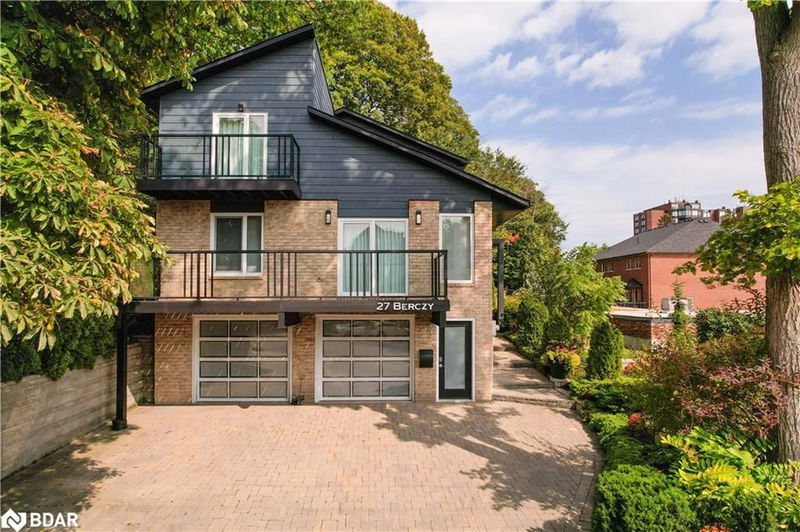Caractéristiques principales
- MLS® #: 40643337
- ID de propriété: SIRC2113835
- Type de propriété: Résidentiel, Maison unifamiliale détachée
- Aire habitable: 2 750 pi.ca.
- Chambre(s) à coucher: 4+1
- Salle(s) de bain: 3+1
- Stationnement(s): 6
- Inscrit par:
- Pine Tree Real Estate Brokerage Inc.
Description de la propriété
Perfection Found! Turn-key light-filled custom home with lake views. Spectacular Downtown Exclusive Residence within walking distance to the waterfront , restaurants, and city centre. Completely renovated and fully furnished by Muskoka Living Interiors. Just move in!! If you appreciate the finer things in life this is a rare opportunity to purchase a superb property which includes: custom kitchen pantry with high end appliances, luxury bathrooms with in-floor heating , custom light fixtures, architectural detailing, custom ceilings, crown mouldings and enhanced recessed lighting throughout. Self contained guest suite /Office area with a separate entrance perfectly compliments this property. Suitable for a variety of uses and lifestyle choices. Mature manicured back garden creates an oasis of tranquility and two balconies overlooking the lake promise many hours of relaxation. Oversized DBL garage. The perfect combination of timeless classic design with a modern twist has created a beautiful home that shows like a must-see new build. No detail spared both inside and out from the stunning amount of light flooding in, to the integration of natural elements and architectural detailing. Outside featuring beautiful stone accents and a manicured private back garden to enjoy virtually maintenance free. This is truly a magnificent one of a kind opportunity for those who value exclusivity, the ultimate in downtown living by the lake, and modern luxury. Extras: Custom Drapery and remote controlled blinds, central vac, new furnace and air conditioning, new sprinkler system, extensive landscaping, integrated landscape lighting on driveway and steps, additional electrical panel capacity.
Pièces
- TypeNiveauDimensionsPlancher
- SalonPrincipal14' 4" x 19' 5.8"Autre
- Salle familialePrincipal13' 8.9" x 13' 8.9"Autre
- Bureau à domicilePrincipal11' 3.8" x 9' 3.8"Autre
- Chambre à coucher2ième étage12' 2.8" x 17' 5.8"Autre
- Chambre à coucher principale2ième étage11' 3.8" x 19' 7"Autre
- Chambre à coucherPrincipal11' 3.8" x 9' 10.8"Autre
- Salle de bains2ième étage7' 10.8" x 6' 5.9"Autre
- Chambre à coucher2ième étage13' 6.9" x 17' 5.8"Autre
- Chambre à coucherSupérieur11' 8.9" x 9' 6.9"Autre
- Salle de bainsPrincipal8' 6.3" x 5' 4.1"Autre
- Salle de bainsSupérieur7' 8.9" x 7' 10"Autre
- Salle de lavagePrincipal4' 9.8" x 10' 4"Autre
Agents de cette inscription
Demandez plus d’infos
Demandez plus d’infos
Emplacement
27 Berczy Street, Barrie, Ontario, L4M 3P6 Canada
Autour de cette propriété
En savoir plus au sujet du quartier et des commodités autour de cette résidence.
Demander de l’information sur le quartier
En savoir plus au sujet du quartier et des commodités autour de cette résidence
Demander maintenantCalculatrice de versements hypothécaires
- $
- %$
- %
- Capital et intérêts 0
- Impôt foncier 0
- Frais de copropriété 0

