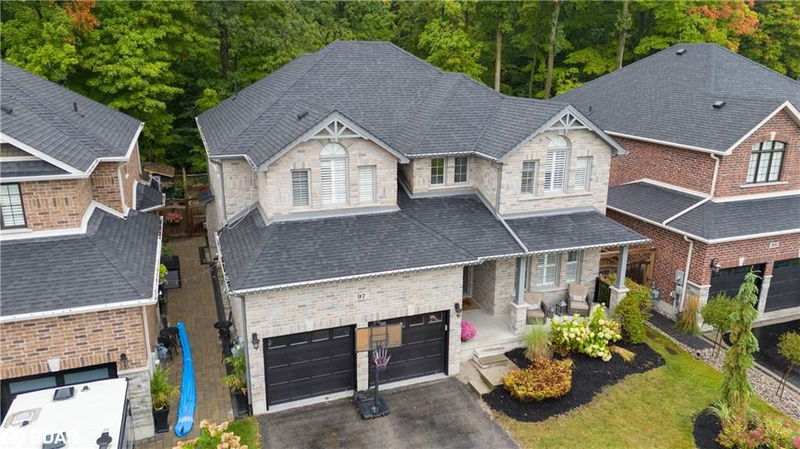Caractéristiques principales
- MLS® #: 40649485
- ID de propriété: SIRC2100308
- Type de propriété: Résidentiel, Maison unifamiliale détachée
- Aire habitable: 3 650 pi.ca.
- Construit en: 2013
- Chambre(s) à coucher: 5
- Salle(s) de bain: 3+1
- Stationnement(s): 4
- Inscrit par:
- Royal LePage First Contact Realty Brokerage
Description de la propriété
Welcome to your dream home in a serene neighbourhood of executive residences, just steps from the picturesque shores of Lake Simcoe, scenic trails, parks, and beautiful beaches. This stunning 3,650 square-foot luxury family residence is a true gem, the largest model this builder offers. As you approach the property, you'll note the refined design featuring twin-peaked roof, sophisticated neutral all brick exterior, & a charming front porch. Step inside to discover a main level adorned w/ rich hardwood floors & staircase, complemented by custom Bateman-built cabinetry. Enjoy the spacious separate living & dining rooms, a private study, an inviting family room w/ a cozy gas f/p, & an expansive custom kitchen w/ granite counters, large island that opens to a private backyard oasis. The backyard is a resort-style retreat, featuring a sparkling in-ground saltwater pool, surrounded by lush landscaping & a stylish patio, perfect for entertaining family and friends. With green space bordering the yard, you'll feel like you're in your own private sanctuary. Venture to the upper level to find the luxurious primary suite, complete w/ double closets, tray ceiling, & a spacious ensuite featuring a relaxing soaker tub, a glass shower, and a double vanity. A double-sided gas fireplace adds a touch of elegance to this serene retreat. This floor also includes 4 additional bedrooms serviced by 2 well-appointed bathrooms, along with an impressive walk-in linen closet, crown moulding and hardwood throughout. Additional features include, main floor laundry, walk-in pantry, oversized front hall closet, central vac rough-in, inside access to double garage and fully fenced yard, pool is wifi & bluetooth connected. Age 8 yrs, liner 2 yrs . Situated in a great location with top-notch schools, golf, shopping, and convenient transit options nearby, this home combines style, functionality, and the perfect setting for family living. Don’t miss your chance to make this stunning property your own!
Pièces
- TypeNiveauDimensionsPlancher
- FoyerPrincipal7' 10.3" x 10' 9.1"Autre
- SalonPrincipal14' 6.8" x 11' 8.9"Autre
- Salle à mangerPrincipal16' 4" x 11' 6.1"Autre
- Cuisine avec coin repasPrincipal25' 7.8" x 14' 2"Autre
- Salle familialePrincipal18' 9.9" x 13' 10.8"Autre
- BoudoirPrincipal10' 7.8" x 11' 8.9"Autre
- Salle de lavagePrincipal7' 10.3" x 9' 10.8"Autre
- Garde-mangerPrincipal5' 6.9" x 9' 1.8"Autre
- Chambre à coucher principale2ième étage23' 5.1" x 16' 2"Autre
- Salle de bainsPrincipal5' 8.8" x 10' 2.8"Autre
- Salle de bains2ième étage12' 9.4" x 10' 9.1"Autre
- Chambre à coucher2ième étage17' 3" x 11' 1.8"Autre
- Chambre à coucher2ième étage12' 9.4" x 10' 4.8"Autre
- Chambre à coucher2ième étage17' 7" x 11' 6.1"Autre
- Chambre à coucher2ième étage12' 4" x 11' 8.9"Autre
- Salle de bains2ième étage8' 7.9" x 8' 6.3"Autre
- Salle de bainsPrincipal8' 3.9" x 4' 11"Autre
Agents de cette inscription
Demandez plus d’infos
Demandez plus d’infos
Emplacement
97 Jewel House Lane, Barrie, Ontario, L4N 5X1 Canada
Autour de cette propriété
En savoir plus au sujet du quartier et des commodités autour de cette résidence.
Demander de l’information sur le quartier
En savoir plus au sujet du quartier et des commodités autour de cette résidence
Demander maintenantCalculatrice de versements hypothécaires
- $
- %$
- %
- Capital et intérêts 0
- Impôt foncier 0
- Frais de copropriété 0

