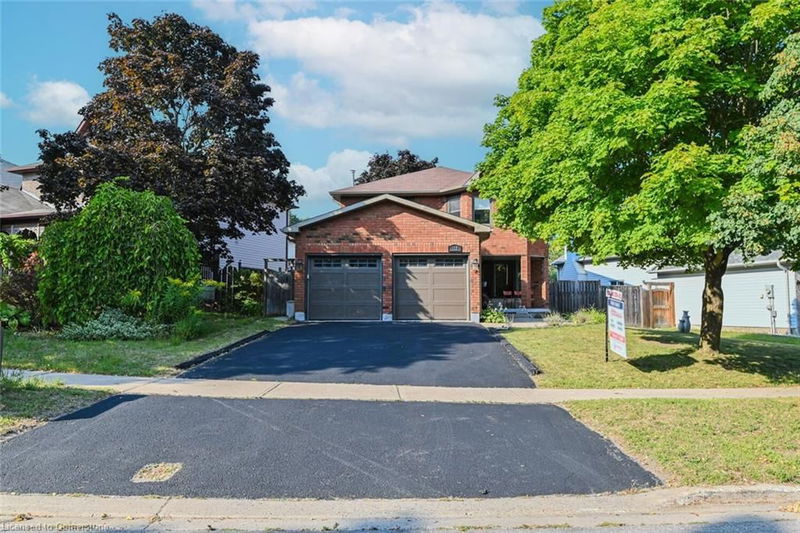Caractéristiques principales
- MLS® #: 40650659
- ID de propriété: SIRC2095529
- Type de propriété: Résidentiel, Maison unifamiliale détachée
- Aire habitable: 1 985 pi.ca.
- Chambre(s) à coucher: 4+1
- Salle(s) de bain: 3+1
- Stationnement(s): 4
- Inscrit par:
- Re/Max President Realty
Description de la propriété
Welcome to this beautifully upgraded and meticulously maintained home that's ready to impress. This spacious property features 4+1 bedrooms and 3+1 bathrooms, making it ideal for a growing family or those who love to entertain. As you step inside, you will notice the modern upgrades throughout, including sleek pot lights and luxurious quartz countertops in the washrooms, carpet throughout the upper floor and stairs. The entire home has been freshly painted, including the deck, giving it a bright and welcoming feel. The newly finished basement offers a versatile space, perfect for extended family, a home office, entertainment hub or a cozy nook. The home is not just stylish but also efficient, with key updates such as a new furnace, shingles, and A/C, all installed in 2015. The appliances, also updated in 2015, include a brand-new dishwasher added in 2024.
Pièces
- TypeNiveauDimensionsPlancher
- CuisinePrincipal10' 11.8" x 14' 11.9"Autre
- Salle familialePrincipal12' 9.4" x 10' 11.8"Autre
- Salle à mangerPrincipal10' 11.8" x 14' 11"Autre
- Chambre à coucher principale2ième étage10' 11.8" x 20' 1.5"Autre
- SalonPrincipal10' 11.8" x 14' 11.9"Autre
- Chambre à coucher2ième étage10' 11.8" x 8' 11.8"Autre
- Chambre à coucher2ième étage10' 11.8" x 14' 11.9"Autre
- SalonSous-sol14' 11.9" x 25'Autre
- Chambre à coucher2ième étage8' 11.8" x 10' 11.8"Autre
- Chambre à coucherSous-sol10' 7.8" x 12' 9.4"Autre
Agents de cette inscription
Demandez plus d’infos
Demandez plus d’infos
Emplacement
112 Browning Trail, Barrie, Ontario, L4N 6R3 Canada
Autour de cette propriété
En savoir plus au sujet du quartier et des commodités autour de cette résidence.
Demander de l’information sur le quartier
En savoir plus au sujet du quartier et des commodités autour de cette résidence
Demander maintenantCalculatrice de versements hypothécaires
- $
- %$
- %
- Capital et intérêts 0
- Impôt foncier 0
- Frais de copropriété 0

