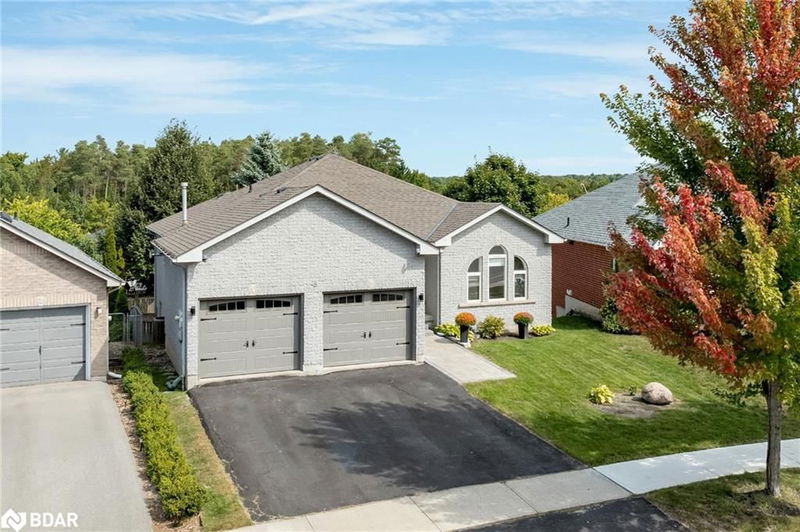Caractéristiques principales
- MLS® #: 40648701
- ID de propriété: SIRC2095506
- Type de propriété: Résidentiel, Maison unifamiliale détachée
- Aire habitable: 3 126 pi.ca.
- Construit en: 2002
- Chambre(s) à coucher: 2+1
- Salle(s) de bain: 3
- Stationnement(s): 4
- Inscrit par:
- Faris Team Real Estate Brokerage
Description de la propriété
Top 5 Reasons You Will Love This Home: 1) Beautifully updated bungalow complete with an all-brick exterior for lasting charm situated in Innishore, one of Barries most desirable neighbourhoods 2) Expansive main level boasting 9 ceilings and several upgrades completed in 2021, including elegant engineered hardwood flooring, a stunning kitchen with quartz countertops, stylish updated light fixtures and recessed lighting, a newly reshingled roof, and freshly painted throughout 3) Two generously sized main level bedrooms, with the primary bedroom showcasing a luxurious ensuite bathroom and a spacious walk-in closet 4) Fully finished walkout basement offering a spacious recreation room with a grand fireplace framed by a stunning floor-to-ceiling stone surround, along with a large bedroom, and a beautifully appointed 4-piece bathroom, perfect for guests or additional living space 5) Set on a desirable pie-shaped lot featuring a perfectly portioned backyard with a large elevated deck, a two-car garage that is both heated and insulated, and conveniently located near walking trails, the beach, amenities, schools, and parks. 1,682 above grade fin.sq.ft. 3,126 total fin.sq.ft. Age 22. Visit our website for more detailed information.
Pièces
- TypeNiveauDimensionsPlancher
- CuisinePrincipal12' 11.1" x 23' 5.8"Autre
- Séjour / Salle à mangerPrincipal12' 7.9" x 22' 8.8"Autre
- Chambre à coucher principalePrincipal12' 11.1" x 17' 5.8"Autre
- Chambre à coucherPrincipal10' 7.9" x 12' 8.8"Autre
- Salle de loisirsSous-sol24' 9.7" x 38' 3"Autre
- Chambre à coucherSous-sol14' 8.9" x 18' 2.1"Autre
Agents de cette inscription
Demandez plus d’infos
Demandez plus d’infos
Emplacement
18 Todd Drive, Barrie, Ontario, L4N 9K6 Canada
Autour de cette propriété
En savoir plus au sujet du quartier et des commodités autour de cette résidence.
Demander de l’information sur le quartier
En savoir plus au sujet du quartier et des commodités autour de cette résidence
Demander maintenantCalculatrice de versements hypothécaires
- $
- %$
- %
- Capital et intérêts 0
- Impôt foncier 0
- Frais de copropriété 0

