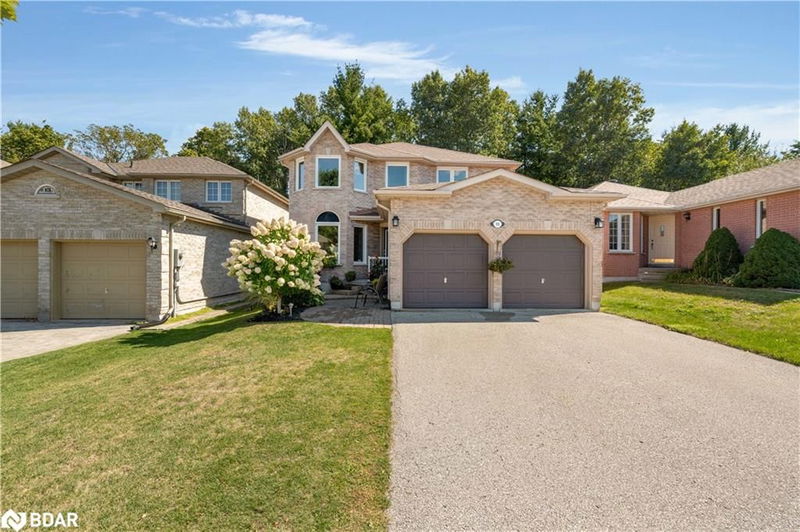Caractéristiques principales
- MLS® #: 40645991
- ID de propriété: SIRC2089195
- Type de propriété: Résidentiel, Maison unifamiliale détachée
- Aire habitable: 2 763,52 pi.ca.
- Construit en: 2000
- Chambre(s) à coucher: 4
- Salle(s) de bain: 2+2
- Stationnement(s): 6
- Inscrit par:
- REVEL Realty Inc. Brokerage
Description de la propriété
Discover your dream home in the highly sought-after Ardagh community, where tranquility meets modern living. This stunning detached residence offers almost 2,800 square feet of beautifully finished living space, perfect for families or those who love to entertain. As you step inside, you'll be greeted by a bright and generous sized foyer, a spacious laundry room with inside access to your 2-car garage, and a sunken family room that features a cozy fireplace, creating a warm and inviting atmosphere.
The separate dining area is ideal for family meals and gatherings and a living room perfect for a home office with french doors. The heart of the home is the fully renovated kitchen(2017), complete with sleek granite countertops and a spacious center island, perfect for culinary adventures or casual dining. Step outside to your private backyard oasis, where you can unwind in the hot tub(2020), surrounded by lush greenery and the serenity of backing onto mature trees. This exceptional home offers four generously sized bedrooms and four bathrooms, ensuring ample space for everyone. The primary ensuite (2020) showcases a generous sized shower and separate oval soaker tub. The fully finished basement adds even more versatility to the layout, featuring a convenient two-piece bathroom and a dry bar, perfect for entertaining. Recent updates include windows(2021), roof(2015), furnace, and air conditioner(2019), providing peace of mind and energy efficiency.
Don't miss your chance to own this beautiful property that combines comfort, style, and an unbeatable location. Close to all amenities, Hwy 400, schools, parks, trails and MORE!
Pièces
- TypeNiveauDimensionsPlancher
- Salle de lavagePrincipal32' 10.4" x 32' 10.4"Autre
- CuisinePrincipal29' 10.2" x 59' 3.8"Autre
- Salle à mangerPrincipal19' 10.5" x 23' 3.7"Autre
- Salle familialePrincipal32' 10.4" x 42' 11.3"Autre
- SalonPrincipal39' 4.4" x 62' 4"Autre
- FoyerPrincipal7' 10" x 8' 3.9"Autre
- Chambre à coucher2ième étage26' 6.5" x 36' 4.6"Autre
- Chambre à coucher2ième étage29' 8.6" x 36' 4.6"Autre
- Chambre à coucher principale2ième étage46' 11.4" x 55' 9.2"Autre
- Chambre à coucher2ième étage14' 2.8" x 9' 8.1"Autre
- AutreSupérieur8' 9.1" x 10' 2.8"Autre
- Salle de loisirsSupérieur28' 10" x 30' 8.8"Autre
Agents de cette inscription
Demandez plus d’infos
Demandez plus d’infos
Emplacement
11 Hawkins Drive, Barrie, Ontario, L4N 0A5 Canada
Autour de cette propriété
En savoir plus au sujet du quartier et des commodités autour de cette résidence.
Demander de l’information sur le quartier
En savoir plus au sujet du quartier et des commodités autour de cette résidence
Demander maintenantCalculatrice de versements hypothécaires
- $
- %$
- %
- Capital et intérêts 0
- Impôt foncier 0
- Frais de copropriété 0

