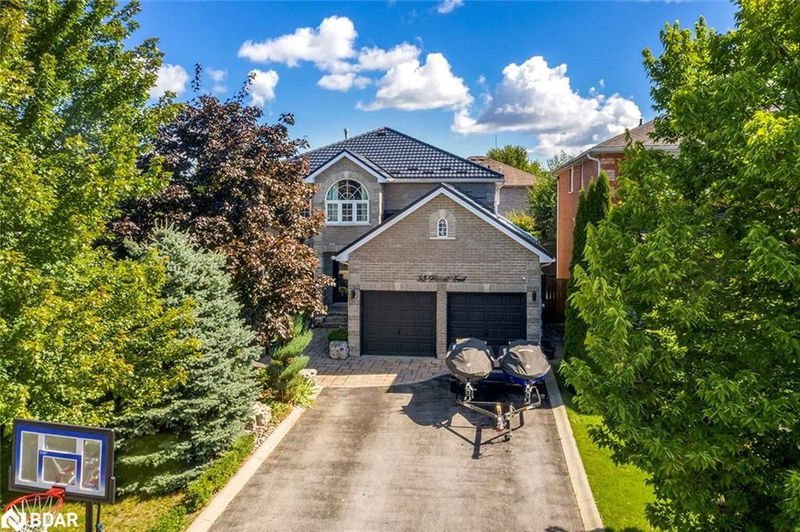Caractéristiques principales
- MLS® #: 40645572
- ID de propriété: SIRC2082121
- Type de propriété: Résidentiel, Maison unifamiliale détachée
- Aire habitable: 2 627 pi.ca.
- Construit en: 2004
- Chambre(s) à coucher: 4+1
- Salle(s) de bain: 3+1
- Stationnement(s): 6
- Inscrit par:
- Parker Coulter Realty Inc., Brokerage
Description de la propriété
This property is situated in a highly desirable, family-friendly neighborhood, just minutes away from recreational activities like walking trails, beaches, fishing, golfing, and boating. With schools, shops, and restaurants nearby, it is an ideal location for a family. The combination of elegance, practicality, and a spacious layout makes this home particularly appealing. The house itself is a solidly constructed brick home with a metal roof that carries a 50-year transferable warranty. The exterior includes smart soffit lighting with 46 lights, adding a modern touch. With over 3,500 sq. ft. of living space, it features 5 bedrooms and 3.5 baths, providing plenty of room for a growing family. Upon entering, you are welcomed by a grand foyer with double entry doors and a striking spiral staircase leading to the second floor. The main level boasts 9-foot smooth ceilings, hardwood flooring throughout, numerous pot lights, upgraded lighting, California shutters, and crown molding. The large kitchen is outfitted with newer high quality stainless-steel appliances, including a double oven with an integral air fryer, quartz countertops, reverse osmosis water filtration, ample storage, and a separate unique coffee nook. The spacious and functional layout of the main floor includes a living/dining room, a sunken family room with a gas fireplace, a laundry room, a 2-piece washroom, kitchen and breakfast area. There is also internal access to the double garage with abundant elevated storage space. Upstairs, the grand primary suite offers a sitting area, a walk-in closet, and a luxurious 5-piece ensuite with a separate shower and double sinks. In addition, there are three generously sized bedrooms and a 5-piece family bathroom, with both bathrooms featuring quartz countertops. This home seamlessly combines luxury, space, and practicality, making it the perfect choice for a family.
Pièces
- TypeNiveauDimensionsPlancher
- Salle à mangerPrincipal10' 7.8" x 11' 6.1"Autre
- SalonPrincipal14' 6" x 11' 6.1"Autre
- Salle familialePrincipal25' x 22' 1.7"Autre
- CuisinePrincipal22' 1.7" x 22' 11.9"Autre
- Chambre à coucher2ième étage16' 11.9" x 10' 7.8"Autre
- Chambre à coucher2ième étage12' 11.9" x 10' 7.8"Autre
- Chambre à coucher principale2ième étage12' 9.4" x 24' 1.8"Autre
- Chambre à coucherSous-sol10' 5.9" x 21' 5.8"Autre
- BoudoirSous-sol11' 6.1" x 22' 9.6"Autre
- Salle de loisirsSous-sol16' 9.1" x 23' 5.8"Autre
- Chambre à coucher2ième étage12' 11.9" x 10' 11.8"Autre
Agents de cette inscription
Demandez plus d’infos
Demandez plus d’infos
Emplacement
33 Penvill Trail, Barrie, Ontario, L4N 1T7 Canada
Autour de cette propriété
En savoir plus au sujet du quartier et des commodités autour de cette résidence.
Demander de l’information sur le quartier
En savoir plus au sujet du quartier et des commodités autour de cette résidence
Demander maintenantCalculatrice de versements hypothécaires
- $
- %$
- %
- Capital et intérêts 0
- Impôt foncier 0
- Frais de copropriété 0

