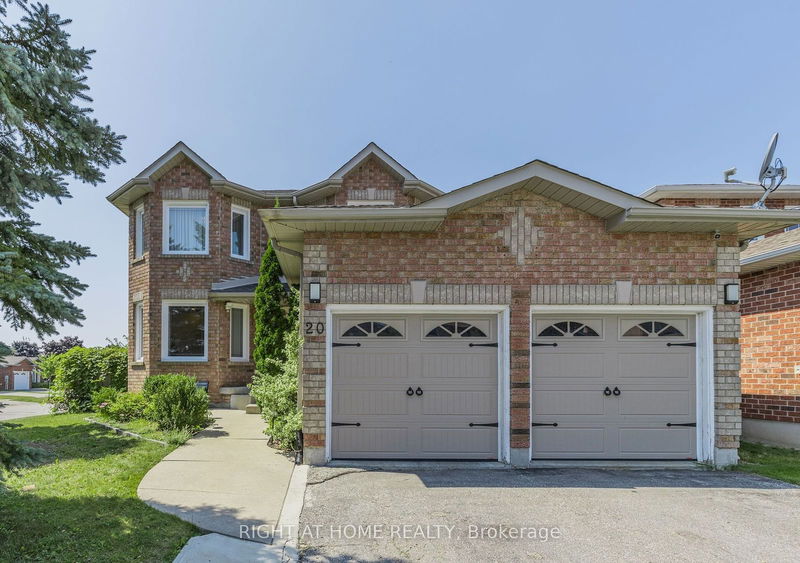Caractéristiques principales
- MLS® #: S9306331
- ID de propriété: SIRC2074610
- Type de propriété: Résidentiel, Maison unifamiliale détachée
- Grandeur du terrain: 5 665,89 pi.ca.
- Chambre(s) à coucher: 3+1
- Salle(s) de bain: 4
- Pièces supplémentaires: Sejour
- Stationnement(s): 6
- Inscrit par:
- RIGHT AT HOME REALTY
Description de la propriété
Welcome to this fully finished detached brick home, a perfect blend of comfort & functionality! This property has been thoughtfully updated to meet modern living standards, including an upgraded electrical panel and wiring to 240V, ensuring ample power for all your needs. The layout features a cozy family room with a beautiful fireplace, creating a warm and inviting atmosphere. A living room can easily be converted into a home office, adding versatility to your living space. The modern kitchen boasts ample storage, stainless steel appliances, a gas stove, Double Door Reach-In Refrigerator, a kitchen island, and a stunning 3D backsplash complemented by white countertops and large windows that fill the space with natural light. The home offers spacious bedrooms, each equipped with plenty of storage to keep your space organized and clutter-free, along with three full bathrooms for ultimate convenience. The fully finished basement provides additional living space, complete with a second fireplace, making it ideal for entertainment. Step outside to the beautifully landscaped backyard, featuring a newer deck with custom lighting, perfect for barbecues, gardening, or simply enjoying the outdoors in your private oasis. With no sidewalk, you'll enjoy more outdoor space and easier maintenance. The two-car garage offers secure parking and additional storage, making it ideal for families with multiple vehicles or a boat. The upgraded electrical system allows for the installation of high-powered appliances and provides the flexibility to add features like electric vehicle charging stations, hot tub, sauna or a workshop equipment in the garage. Situated in a desirable neighborhood, this home provides easy access to local amenities, parks, and schools, making it a perfect choice for families. Schedule your private showing today and experience all that this property has to offer!
Pièces
- TypeNiveauDimensionsPlancher
- Salle familialePrincipal12' 8.7" x 14' 11.9"Autre
- Salle à mangerPrincipal9' 6.9" x 11' 2.8"Autre
- CuisinePrincipal15' 5.8" x 17' 6.6"Autre
- Salle de lavagePrincipal7' 2.5" x 9' 5.3"Autre
- Chambre à coucher principale2ième étage13' 8.5" x 19' 5.8"Autre
- Chambre à coucher2ième étage13' 8.5" x 19' 5.8"Autre
- Chambre à coucher2ième étage10' 11.8" x 13' 5.8"Autre
- SalonPrincipal10' 5.5" x 11' 2.8"Autre
- Salle de loisirsSous-sol18' 11.1" x 29' 10.6"Autre
- Chambre à coucherSous-sol17' 5.4" x 11' 11.7"Autre
- BoudoirSous-sol9' 10.8" x 10' 4.7"Autre
Agents de cette inscription
Demandez plus d’infos
Demandez plus d’infos
Emplacement
20 Lang Dr, Barrie, Ontario, L4N 7X9 Canada
Autour de cette propriété
En savoir plus au sujet du quartier et des commodités autour de cette résidence.
Demander de l’information sur le quartier
En savoir plus au sujet du quartier et des commodités autour de cette résidence
Demander maintenantCalculatrice de versements hypothécaires
- $
- %$
- %
- Capital et intérêts 0
- Impôt foncier 0
- Frais de copropriété 0

