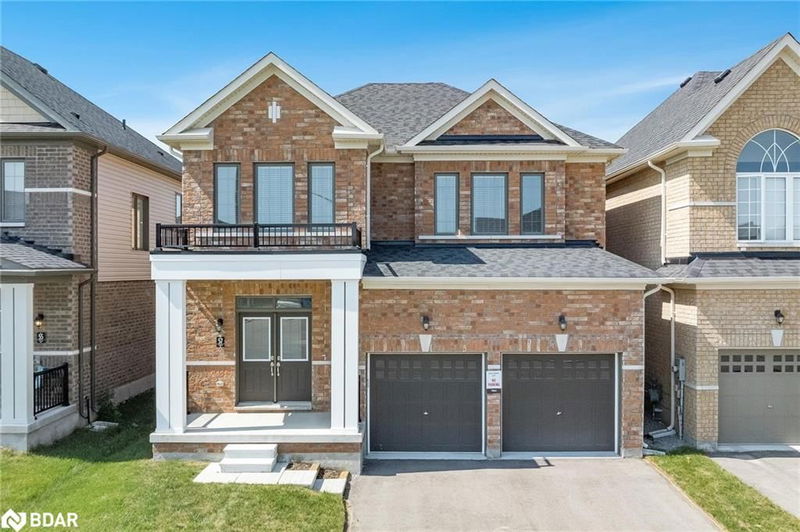Caractéristiques principales
- MLS® #: 40642612
- ID de propriété: SIRC2073895
- Type de propriété: Résidentiel, Maison unifamiliale détachée
- Aire habitable: 2 005 pi.ca.
- Construit en: 2022
- Chambre(s) à coucher: 3
- Salle(s) de bain: 2+1
- Stationnement(s): 3
- Inscrit par:
- Faris Team Real Estate Brokerage
Description de la propriété
Top 5 Reasons You Will Love This Home: 1) Beautifully constructed 2-storey home (2022) with premium upgrades, including granite countertops, light oak hardwood floors throughout, and elegant 9' ceilings that add a sense of openness and sophistication 2) Located in a welcoming, family-friendly neighbourhood, presenting easy access to all amenities, parks, Highway 400, and steps to the newly-built Maple Ridge Secondary School, making it perfect for growing families 3) Unspoiled basement providing a blank canvas, offering endless possibilities to create the ultimate entertainment space tailored to your needs 4) With impressive curb appeal, this all-brick home features a charming Juliette balcony, a two-car garage, and a large, fully fenced backyard with a meticulously maintained lawn, ideal for outdoor gatherings and family fun 5) Boasting three generously sized bedrooms, including a luxurious primary suite complete with a walk-in closet and an ensuite featuring double sinks, a relaxing soaker tub, and a glass walk-in shower for a spa-like experience. 2,005 fin.sq.ft. Age 2. Visit our website for more detailed information.
Pièces
- TypeNiveauDimensionsPlancher
- Cuisine avec coin repasPrincipal12' 6" x 17' 5.8"Autre
- Chambre à coucher principale2ième étage12' 7.9" x 15' 8.1"Autre
- Chambre à coucher2ième étage11' 3" x 12' 4.8"Autre
- Chambre à coucher2ième étage11' 10.7" x 15' 7"Autre
- Salle familialePrincipal12' 8.8" x 18' 11.9"Autre
- Salle de lavage2ième étage5' 2.9" x 7' 3"Autre
Agents de cette inscription
Demandez plus d’infos
Demandez plus d’infos
Emplacement
57 Alnwick Street, Barrie, Ontario, L9J 0L4 Canada
Autour de cette propriété
En savoir plus au sujet du quartier et des commodités autour de cette résidence.
Demander de l’information sur le quartier
En savoir plus au sujet du quartier et des commodités autour de cette résidence
Demander maintenantCalculatrice de versements hypothécaires
- $
- %$
- %
- Capital et intérêts 0
- Impôt foncier 0
- Frais de copropriété 0

