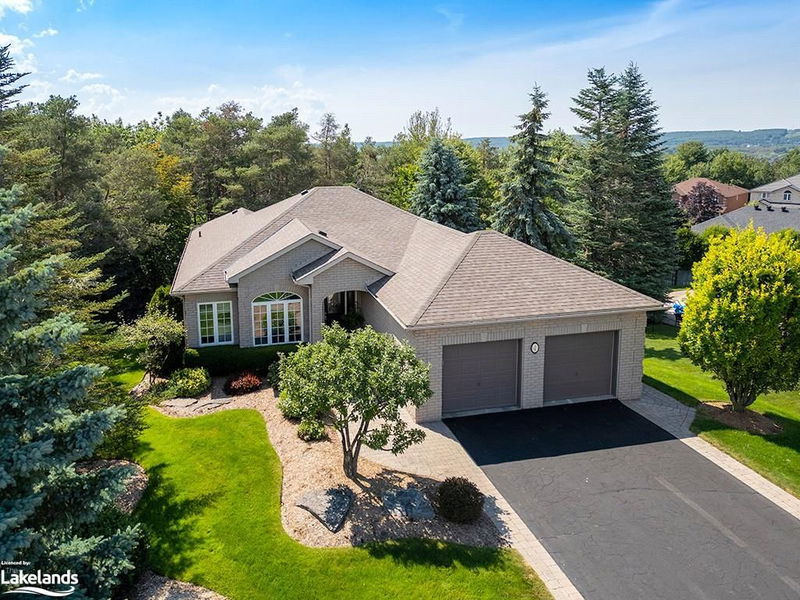Caractéristiques principales
- MLS® #: 40619399
- ID de propriété: SIRC2054011
- Type de propriété: Résidentiel, Maison unifamiliale détachée
- Aire habitable: 3 356 pi.ca.
- Grandeur du terrain: 0,47 ac
- Construit en: 1999
- Chambre(s) à coucher: 2+2
- Salle(s) de bain: 3
- Stationnement(s): 8
- Inscrit par:
- Royal LePage Locations North (Thornbury), Brokerage
Description de la propriété
Immaculate, S.L Witty custom built home, nestled on a nearly half-acre lot (one of the largest in the development) on a private cul-de-sac surrounded by lush greenery. This Wildwood Estates residence seamlessly blends modern luxury with serene natural beauty. Ideally positioned for family living, moments from excellent schools, huge range of shopping & beautiful walking trails of the Ardagh Bluffs Recreational Trail System.
Meticulously maintained exterior, featuring incredible landscaping and an efficient irrigation system. The property boasts upper and lower-level decks, both of which provide serene views of mature trees and exquisite gardens.
Step inside to discover an impeccably finished home with an open concept layout. The main floor is highlighted by 9-ft ceilings and an expansive eat-in kitchen. Granite countertops and modern fixtures meet functionality, complemented by a walk-out to a upper deck.
The family room, which can double as a formal dining space, features a 2-sided gas fp that connects to a cozy living room, adding warmth and charm to the space. Large windows throughout both levels ensure the home is bathed in natural light.
The main floor also hosts a luxurious primary suite, complete with a spacious WIC and 5-pc ensuite bath; featuring glass shower and a generous soaker tub.
The lower level offers a sprawling, bright space with hydronic in-floor heating for added comfort. It features a spacious rec room with a walk-out to the backyard, two additional bedrooms, and a 3-pc bathroom. This area is ideal for an in-law suite or additional guest accommodations.
An oversized 2-car garage provides ample space and features an inside entry to the main floor laundry room, adding to the home's functionality and ease of living.
12 minutes to Barrie’s vibrant food scene, exciting indoor and outdoor activities, excellent shopping opportunities, and packed calendar of festivals and events. Just 1hr 30 minutes to Toronto.
Pièces
- TypeNiveauDimensionsPlancher
- CuisinePrincipal9' 3.8" x 14' 4"Autre
- Salle à mangerPrincipal8' 7.1" x 14' 4"Autre
- SalonPrincipal16' 6.8" x 15' 8.1"Autre
- Salle familialePrincipal14' 6" x 15' 8.9"Autre
- Chambre à coucher principalePrincipal16' 8" x 12' 11.1"Autre
- Salle de loisirsSupérieur15' 7" x 29' 3.1"Autre
- Chambre à coucherPrincipal11' 8.9" x 13' 5"Autre
- Chambre à coucherSupérieur13' 10.8" x 15' 5.8"Autre
- Chambre à coucherSupérieur15' 5.8" x 10' 2.8"Autre
Agents de cette inscription
Demandez plus d’infos
Demandez plus d’infos
Emplacement
4 Porcupine Circle, Barrie, Ontario, L4N 7Z6 Canada
Autour de cette propriété
En savoir plus au sujet du quartier et des commodités autour de cette résidence.
Demander de l’information sur le quartier
En savoir plus au sujet du quartier et des commodités autour de cette résidence
Demander maintenantCalculatrice de versements hypothécaires
- $
- %$
- %
- Capital et intérêts 0
- Impôt foncier 0
- Frais de copropriété 0

