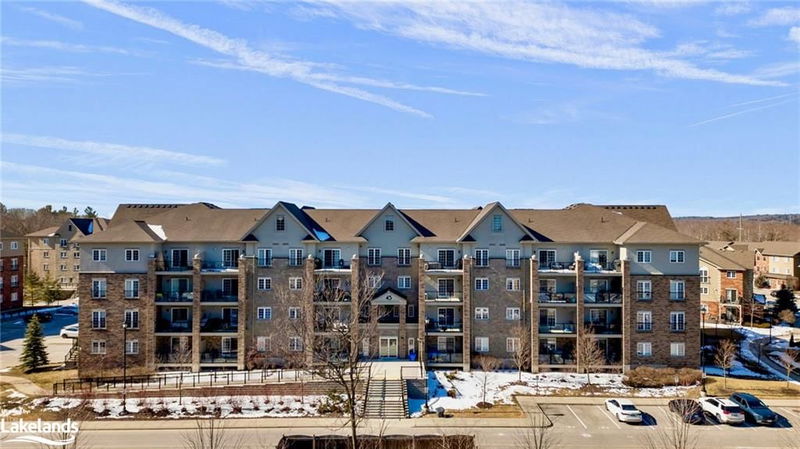Caractéristiques principales
- MLS® #: 40614737
- ID de propriété: SIRC1959181
- Type de propriété: Résidentiel, Condo
- Aire habitable: 1 106 pi.ca.
- Construit en: 2013
- Chambre(s) à coucher: 2
- Salle(s) de bain: 2
- Stationnement(s): 1
- Inscrit par:
- Chestnut Park Real Estate Ltd., Brokerage, Port Carling
Description de la propriété
This fantastic and rarely offered 2 bedroom, 2 bathroom, ground floor unit in the beloved Ardagh community is one you won’t want to miss! Inside this 1100+ square foot home you will find beautiful engineered hardwood floors, updated white kitchen with quartz countertops and a large open concept Living/Dining room, perfect for entertaining friends/family or simply lounging. Walk out onto your private balcony with your morning coffee to enjoy lush views of the gardens and glimpses of the sunset in the evenings. The spacious primary suite includes its own 3 piece ensuite with walk-in shower and substantial size walk-in closet. No shortage of storage here with sizeable closets throughout plus your own locker unit located next to the unit's parking spot in the underground garage. Can’t beat the location as you are just minutes from it all - Bear Creek Park, schools, shopping centres, major transportation routes and many more great amenities. Check out the listing website for highlights and information!
Pièces
- TypeNiveauDimensionsPlancher
- FoyerPrincipal4' 5.9" x 6' 4.7"Autre
- CuisinePrincipal8' 5.9" x 9' 1.8"Autre
- Chambre à coucherPrincipal10' 11.1" x 13' 3"Autre
- Séjour / Salle à mangerPrincipal14' 2.8" x 22' 6.8"Autre
- Salle de bainsPrincipal5' 6.9" x 8' 9.1"Autre
- Chambre à coucher principalePrincipal10' 7.1" x 20' 2.9"Autre
Agents de cette inscription
Demandez plus d’infos
Demandez plus d’infos
Emplacement
45 Ferndale Drive S #104, Barrie, Ontario, L4N 5W7 Canada
Autour de cette propriété
En savoir plus au sujet du quartier et des commodités autour de cette résidence.
Demander de l’information sur le quartier
En savoir plus au sujet du quartier et des commodités autour de cette résidence
Demander maintenantCalculatrice de versements hypothécaires
- $
- %$
- %
- Capital et intérêts 0
- Impôt foncier 0
- Frais de copropriété 0
Faites une demande d’approbation préalable de prêt hypothécaire en 10 minutes
Obtenez votre qualification en quelques minutes - Présentez votre demande d’hypothèque en quelques minutes par le biais de notre application en ligne. Fourni par Pinch. Le processus est simple, rapide et sûr.
Appliquez maintenant
