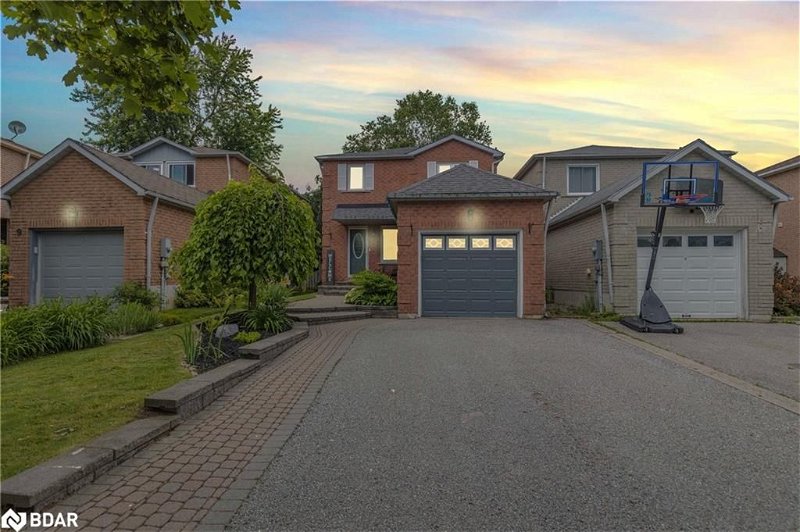Caractéristiques principales
- MLS® #: 40613117
- ID de propriété: SIRC1955423
- Type de propriété: Résidentiel, Maison
- Aire habitable: 2 355 pi.ca.
- Construit en: 1990
- Chambre(s) à coucher: 3+1
- Salle(s) de bain: 3+1
- Stationnement(s): 3
- Inscrit par:
- Pine Tree Real Estate Brokerage Inc.
Description de la propriété
Discover this beautiful, all-brick, upscale two-story home in a family-friendly neighbourhood in West Barrie. 4 bedrooms, 3.5 baths, with an attached 1-car garage. Bright and Spacious - perfect for families and commuters alike - only 40 minutes from the GTA.
Nestled close to walking trails, beaches, parks, GO station, downtown, ski hills, shopping centers, highways, city transit and all essential amenities. Steps away to many elementary schools and a bus stop away to secondary schools. The lush, well-maintained gardens enhance the inviting curb appeal, and the private-fully fenced and treed backyard offers a serene retreat or an excellent space for entertaining. The main floor is designed for family living, featuring a 2-piece bath, a cozy living room, an eat-in kitchen with a breakfast island, a separate dining room, and a sitting room with a wood-burning fireplace. The second floor boasts two large bedrooms with closets, a 4-piece bath, and a spacious primary bedroom with a 4-piece ensuite and a walk-in closet. The lower level includes the fourth bedroom, a 3-piece bath, a bright laundry room, and a large family/entertainment room. Recent upgrades throughout the home include: new stairway carpet, fresh paint, and modern pot lights, gas stove 2023, washing machine 2022, windows - 2016. Extras: Hookup For Gas BBQ, Central Air and Central Vacuum. Seize the opportunity to call this exceptional home yours!
Pièces
- TypeNiveauDimensionsPlancher
- FoyerPrincipal33' 1.6" x 39' 4.4"Autre
- SalonPrincipal39' 4.4" x 49' 4.5"Autre
- Salle à mangerPrincipal29' 7.9" x 36' 1.8"Autre
- SalonPrincipal39' 5.6" x 49' 4.5"Autre
- CuisinePrincipal36' 2.2" x 32' 11.2"Autre
- Chambre à coucher principale2ième étage36' 2.2" x 36' 3"Autre
- Salle de bainsPrincipal29' 9.8" x 42' 11.3"Autre
- Salle familialeSupérieur26' 3.3" x 42' 10.1"Autre
- Salle de bains2ième étage5' 6.9" x 7' 4.1"Autre
- Chambre à coucher2ième étage10' 7.8" x 14' 9.9"Autre
- Salle de bains2ième étage39' 4.4" x 42' 9.3"Autre
- Chambre à coucherSupérieur11' 10.1" x 13' 3.8"Autre
- Chambre à coucher2ième étage46' 1.5" x 59' 3.8"Autre
- Salle de bainsSupérieur6' 11.8" x 7' 6.9"Autre
- Salle de lavageSupérieur8' 5.9" x 13' 6.9"Autre
Agents de cette inscription
Demandez plus d’infos
Demandez plus d’infos
Emplacement
7 Wallace Drive, Barrie, Ontario, L4N 7E2 Canada
Autour de cette propriété
En savoir plus au sujet du quartier et des commodités autour de cette résidence.
Demander de l’information sur le quartier
En savoir plus au sujet du quartier et des commodités autour de cette résidence
Demander maintenantCalculatrice de versements hypothécaires
- $
- %$
- %
- Capital et intérêts 0
- Impôt foncier 0
- Frais de copropriété 0
Faites une demande d’approbation préalable de prêt hypothécaire en 10 minutes
Obtenez votre qualification en quelques minutes - Présentez votre demande d’hypothèque en quelques minutes par le biais de notre application en ligne. Fourni par Pinch. Le processus est simple, rapide et sûr.
Appliquez maintenant
