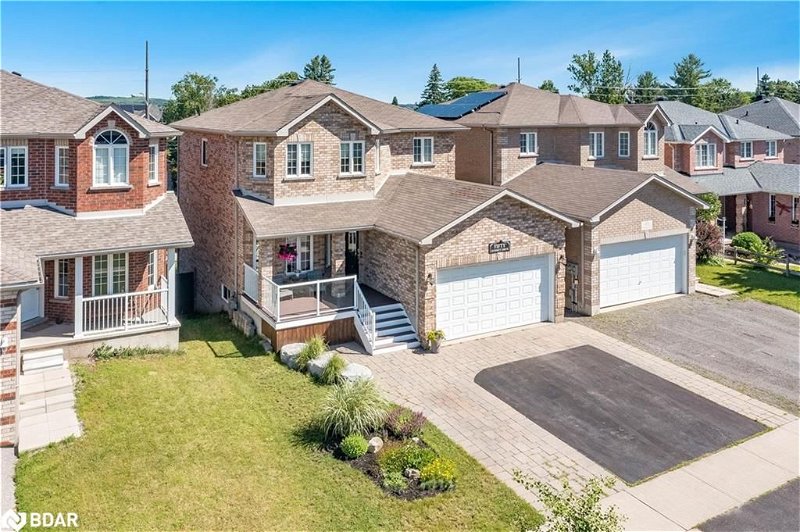Caractéristiques principales
- MLS® #: 40610070
- ID de propriété: SIRC1953677
- Type de propriété: Résidentiel, Maison
- Aire habitable: 3 128 pi.ca.
- Construit en: 2008
- Chambre(s) à coucher: 4+1
- Salle(s) de bain: 3+1
- Stationnement(s): 5
- Inscrit par:
- Faris Team Real Estate Brokerage
Description de la propriété
Top 5 Reasons You Will Love This Home: 1) Convenience of a separate entrance to the full in-law suite with a ramp located at the side of the house, providing easy access to the walkout basement comprising of a self-contained living space boasting a separate laundry and private deck, complete with a beautiful sitting area perfect for relaxing outdoors, ensuring both privacy and comfort for extended family or guests 2) Spacious main level featuring both living and family rooms, providing ample space for relaxation and entertainment, while the kitchen conveniently opens onto a second-storey deck, ideal for enjoying meals outdoors or hosting gatherings with friends and family 3) Beautifully landscaped front yard enhances its curb appeal and outdoor living spaces, featuring a composite deck, perfect for enjoying a morning coffee alongside the extended driveway providing ample parking 4) Nestled in the sought-after Ardagh Bluffs neighbourhood, this home offers proximity to top-rated schools, easy access to Highway 400, and nearby parks and other amenities 5) Fully fenced landscaped backyard showcasing a newer back portion installed in 2024, along with a garden shed providing convenient storage space for tools and outdoor equipment, enhancing the functionality of the outdoor area. 3,128 fin.sq.ft. Age 16. Visit our website for more detailed information.
Pièces
- TypeNiveauDimensionsPlancher
- Salle à déjeunerPrincipal11' 8.1" x 15' 11"Autre
- CuisinePrincipal11' 1.8" x 13' 3.8"Autre
- Séjour / Salle à mangerPrincipal11' 3" x 22' 9.6"Autre
- Salle familialePrincipal13' 10.8" x 16' 9.9"Autre
- Salle de lavagePrincipal8' 2.8" x 9' 8.9"Autre
- Chambre à coucher principale2ième étage16' 1.2" x 20' 6"Autre
- Chambre à coucher2ième étage10' 7.8" x 12' 4"Autre
- Chambre à coucher2ième étage11' 10.1" x 12' 2.8"Autre
- Chambre à coucher2ième étage11' 5" x 11' 6.9"Autre
- SalonSous-sol11' 10.7" x 20' 4.8"Autre
- Chambre à coucherSous-sol10' 9.9" x 18' 4"Autre
- CuisineSous-sol8' 5.1" x 11' 10.7"Autre
- Salle à déjeunerSous-sol6' 3.9" x 11' 8.9"Autre
Agents de cette inscription
Demandez plus d’infos
Demandez plus d’infos
Emplacement
50 Dunnett Drive, Barrie, Ontario, L4N 0J6 Canada
Autour de cette propriété
En savoir plus au sujet du quartier et des commodités autour de cette résidence.
Demander de l’information sur le quartier
En savoir plus au sujet du quartier et des commodités autour de cette résidence
Demander maintenantCalculatrice de versements hypothécaires
- $
- %$
- %
- Capital et intérêts 0
- Impôt foncier 0
- Frais de copropriété 0
Faites une demande d’approbation préalable de prêt hypothécaire en 10 minutes
Obtenez votre qualification en quelques minutes - Présentez votre demande d’hypothèque en quelques minutes par le biais de notre application en ligne. Fourni par Pinch. Le processus est simple, rapide et sûr.
Appliquez maintenant
